Geometry class
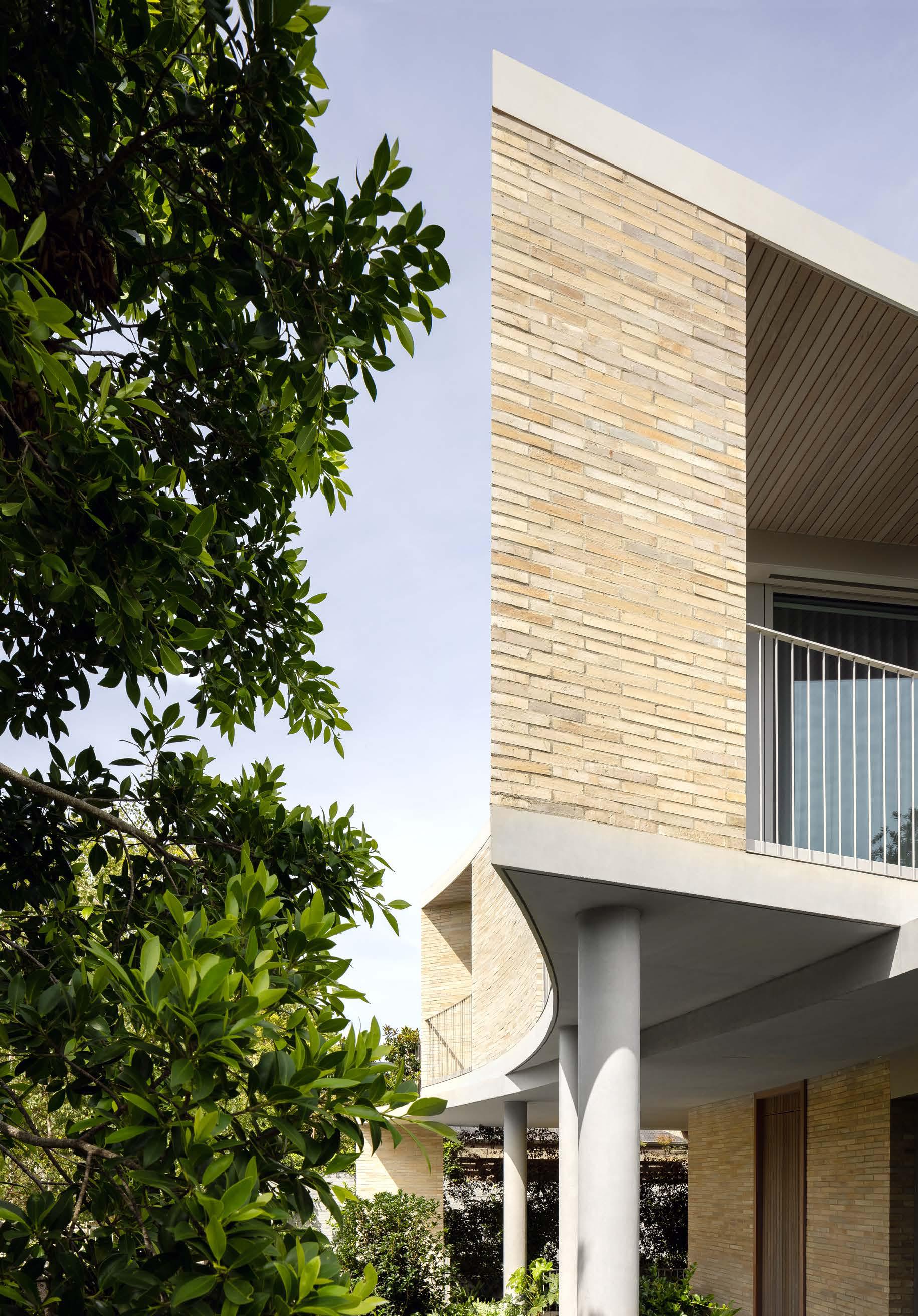
The sweeping facade, moulded in brick and concrete, gives the first clue that this home is outside the box – in more ways than one. Sinuous curves and alluring angles beckon visitors through the gate, so little wonder its aptly named architects, Inarc, have dubbed it the Gathering Place. The owners, who welcome a steady flow of friends and family past the generous front door, would easily agree.
But the property wasn’t always so inviting. Drawn by the leafy area with its thriving sense of community, the couple signed on the dotted line in 2011, when a humble bungalow underutilised the site in Melbourne’s south-east. “The 1920s two-storey, rendered-brick house had undergone many changes over the years, but the interiors were still dark, lacked natural light and couldn’t cater for the client’s needs,” says Inarc Architects director Reno Rizzo, who took on the project with colleagues Andrew McLeod and John Gatip.
The owners rented out the property until eight years later when they asked the trio to design a dream home for them and their three children. “As well as the look of their projects, we were drawn to their attention to detail,” says the owner. And the brief? “We wanted open plan, with lots of natural light and the garden connected to as many rooms as possible.
And, equally importantly, sizeable spaces for dinners of up to 30 people, with the flexibility of a day-to-day dining table beside the kitchen and a more formal dining table that we could join up when the occasion arose.” For such entertaining, the areas had to be generous, but Inarc also had to include zones that could be sectioned off to create intimate, homely spaces once the guests had gone home.
Esta historia es de la edición November 2023 de Belle Magazine Australia.
Comience su prueba gratuita de Magzter GOLD de 7 días para acceder a miles de historias premium seleccionadas y a más de 9,500 revistas y periódicos.
Ya eres suscriptor ? Conectar
Esta historia es de la edición November 2023 de Belle Magazine Australia.
Comience su prueba gratuita de Magzter GOLD de 7 días para acceder a miles de historias premium seleccionadas y a más de 9,500 revistas y periódicos.
Ya eres suscriptor? Conectar

Double handling
Leading architectural hardware designer Bankston has collaborated with New York's Civilian on a new range of door handles and levers.

Coastal COOL
A Hamptons-inspired weekender on the Mornington Peninsula is remodelled for three generations of one family.
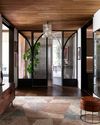
CLOUD STREET
A sophisticated design with exquisite detailing elevates a top-floor penthouse into a world-class home for a returning local family.
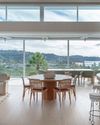
Future proof
Crafting a beach house that could eventually become a permanent residence meant walking a fine line between relaxed and sophisticated.
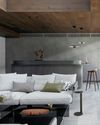
Going with the ith flow
Two melds enticingly into one when an inner-city terrace tones up for contemporary living.
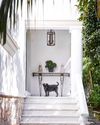
CHEF'S kiss
Entertaining by a smart renovation for a family of foodies on a grand scale was made possible

MAISON D'ART
Step into the captivating world of French gallerist Amélie du Chalard, for whom life, art and history are in perfect harmony.
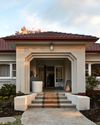
ERA DEFYING
An interwar bungalow moves boldly into the 21st century while also celebrating its fabulous past.
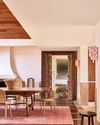
PALM CANDY
Pink tones cap off a romantic mix of Spanish and Moroccan styles at a designer's weekend retreat.

HOUSE ROYAL
A pair of scented leather gloves sent to King George III marks the birth of one of the world's most enduring fragrance houses.
