
It seems the tide has shifted: kids once packed and ready to get out of the family home when they hit university or finish school are no longer going anywhere in a hurry. With parents becoming empty-nesters later in life, the long-term view for many architects involves designing self-sufficient spaces all under the same roof. Kathryn Robson and Chris Rak of Robson Rak say that, increasingly, it’s become an upwards trend across their clientele and a big consideration in the homes they are designing. “We’re creating more and more houses that will see the family unit grow into older experiences. Kids aren’t as eager to leave home and move into a 20-person share house anymore. We’re designing for a new generation who are living at home longer,” explains Chris.
With their youngest child still at school and two others completing double degrees at uni, this was especially true for the owners of this home in Melbourne’s leafy Malvern. “We envisage still having children at home for the next decade! We moved in when our kids were in their late teens, so our brief was for a house for that stage of life.” With ample land and clever planning, Kathryn and Chris crafted a floor plan that would enable each child to have their independence, starting with the first-floor bedrooms, each with their own ensuite and large three-metre desks in anticipation of them being used long-term. For further separation, a sliding door gently divides this wing from the master suite. “Our clients wanted their kids to be around, but not on top of them,” says Chris.
Esta historia es de la edición October 2022 de Belle Magazine Australia.
Comience su prueba gratuita de Magzter GOLD de 7 días para acceder a miles de historias premium seleccionadas y a más de 9,000 revistas y periódicos.
Ya eres suscriptor ? Conectar
Esta historia es de la edición October 2022 de Belle Magazine Australia.
Comience su prueba gratuita de Magzter GOLD de 7 días para acceder a miles de historias premium seleccionadas y a más de 9,000 revistas y periódicos.
Ya eres suscriptor? Conectar

Double handling
Leading architectural hardware designer Bankston has collaborated with New York's Civilian on a new range of door handles and levers.

Coastal COOL
A Hamptons-inspired weekender on the Mornington Peninsula is remodelled for three generations of one family.
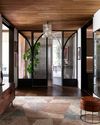
CLOUD STREET
A sophisticated design with exquisite detailing elevates a top-floor penthouse into a world-class home for a returning local family.
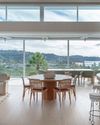
Future proof
Crafting a beach house that could eventually become a permanent residence meant walking a fine line between relaxed and sophisticated.
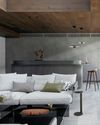
Going with the ith flow
Two melds enticingly into one when an inner-city terrace tones up for contemporary living.
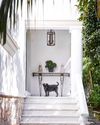
CHEF'S kiss
Entertaining by a smart renovation for a family of foodies on a grand scale was made possible

MAISON D'ART
Step into the captivating world of French gallerist Amélie du Chalard, for whom life, art and history are in perfect harmony.
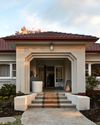
ERA DEFYING
An interwar bungalow moves boldly into the 21st century while also celebrating its fabulous past.
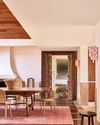
PALM CANDY
Pink tones cap off a romantic mix of Spanish and Moroccan styles at a designer's weekend retreat.

HOUSE ROYAL
A pair of scented leather gloves sent to King George III marks the birth of one of the world's most enduring fragrance houses.