
The 29-year-old architectural designer Sharne Sulaiman and his family purchased this property in 2019 after the en bloc sale of their condominium. The existing single-storey detached home dating back to the 1960s was demolished to make way for a new three-storey bungalow for him, his parents, grandmother and their helper.
In formulating the brief and design, Sharne, who self-designed the home in collaboration with LT&T Avid Architects took reference from Richard Neutra’s methodology. The Austrian-American modernist architect was known for using detailed questionnaires that allowed him to better understand his clients’ needs. He would then come up with designs that addressed these real needs rather than impose his own vision on the clients. “One of the questions that I asked my parents was ‘What do you want the house to do for you?’ And our conclusion was that we wanted a place where we can create memories, a blank canvas of sorts,” says Sharne.
One of the overarching concepts was that of tropicality. Sunshading in the form of vertical balau timber fins on the façade help to moderate the sun and light that penetrates the interior. Floor-to-ceiling doors and windows complemented by high level openings, such as those at the double volume central atrium above the dining area, facilitate natural cross-ventilation. Monsoon windows incorporated into the western elevation that runs alongside the straight flight staircase provide another effective means of ventilating the home naturally while keeping the rain out.
Esta historia es de la edición July 2023 de Home & Decor Singapore.
Comience su prueba gratuita de Magzter GOLD de 7 días para acceder a miles de historias premium seleccionadas y a más de 9,000 revistas y periódicos.
Ya eres suscriptor ? Conectar
Esta historia es de la edición July 2023 de Home & Decor Singapore.
Comience su prueba gratuita de Magzter GOLD de 7 días para acceder a miles de historias premium seleccionadas y a más de 9,000 revistas y periódicos.
Ya eres suscriptor? Conectar

Building Spaces, Relationships, And Trust
Adrian Heng of Space One ID talks design evolution, his experiences in the industry, and the home that sparked his love for interior design.
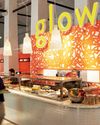
Glow By Supernature
A refreshing and immersive retail and dining experience for daily health and wellbeing needs.
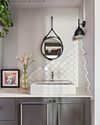
On-Trend Options To Consider
Small as it may be when compared to the rest of the home, the bathroom deserves pride of place because it is one place you can truly be on your own. So why not make it look spectacular with these touches.
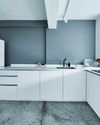
Cabinet Layout Ideas For An Open-Concept Kitchen
Breaking away from traditional enclosed cabinetry, these cabinet ideas offer a unique and refreshing approach that blends openness with functionality.

From Trash To Treasure
Designer Karyn Lim recounts her experience of creating the So Plast!c collection for the Designers & Crafters Edition 01 showcase co-curated by Industry+ and Sol Luminaire.
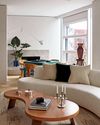
COOL VIBE IN MANHATTAN
Rising interior designer Matt McKay shares with KARINE MONIE how he drew inspiration from the 1960s and French design to create this apartment in Manhattan's West Village.
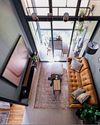
CITY LOFT
This bachelor pad feels like a Manhattan loft with its high ceiling, dark colour palette and a slight industrial edge.
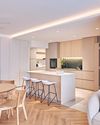
ROOMS FOR GROWTH
Smart lighting, minimalist material palette and clever spatial tweaks come together to create a cosy home with thoughtful considerations for the future. ASIH JENIE takes a tour.
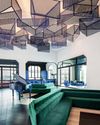
SAPPHIRE WINDOWS HEADQUARTERS AND SHOWROOM
The former factory warehouse is transformed into an elevated, grand and stunning showroom space, along with the Experiential Centre situated on Level Four.
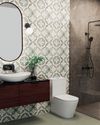
UNWIND IN SOPHISTICATION
In the unending chaos of our fast-paced world, the bathroom assumes its rightful place as a sanctuary for serenity.