
The city of Yabuli in the Heilongjiang Province of China is a popular ski town, with the largest snow training centre in the country and the longest alpine ski slope in Asia. Located here on a site of 22,000 sq m with a total interior area of 16,000 sq m, Yabuli Entrepreneurs’ Congress Center, designed by MAD Architects—an international firm led by architect Ma Yansong, consists of a library, exhibition halls, and more than 20 well-equipped multi-functional rooms.
This new permanent site is designated to host the annual event of China Entrepreneurs Forum (CEF) as well as the Chinese Entrepreneurs Museum. The centre also hosts educational programmes for entrepreneurs and corporations, which can accommodate big conferences, exhibitions, corporate training programmes and think tanks simultaneously.
The congress centre was designed such as to blend into the surrounding scenery and topography. From a distance, it looks like a giant white tent, floating down from the top of the mountain, then gently dissipating into the snow. The undulating ridgelines of the roof structure is inspired by the shape of distant snow-capped mountains, while the organic and biological texture of the white aluminum panels recall the contours of fresh snow.
The interior layout and circulation works with the building’s height differences that follow the downward slope of the hill, leaving part of the building hidden underground. The main entrance is on the ground floor by the east side but the side entrance and exit are located on the second floor by the west side. While walking uphill in the snow, people see this structure as a humble gesture with open arms. The farthest ends of the curved roof cantilever up to 20 metres to provide shelter for passersby from inclement weather.
This story is from the {{IssueName}} edition of {{MagazineName}}.
Start your 7-day Magzter GOLD free trial to access thousands of curated premium stories, and 9,000+ magazines and newspapers.
Already a subscriber ? Sign In
This story is from the {{IssueName}} edition of {{MagazineName}}.
Start your 7-day Magzter GOLD free trial to access thousands of curated premium stories, and 9,000+ magazines and newspapers.
Already a subscriber? Sign In
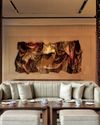
A RIVERSIDE SANCTUARY OF DESIGN AND ART
Perched along the Chao Phraya River, Capella Bangkok is an urban sanctuary crafted by Hamiltons International and BAMO, with art by Thai textile artist Ploenchan 'Mook' Vinyaratn-blending with Bangkok's cultural heartbeat to offer an experience that is both timeless and refined
THE SPORTING ICON
A manifesto of potential written in zinc, concrete, and imagination, this university sports arena showcases how thoughtful, innovative architecture can transform urban landscapes and foster a culture of excellence
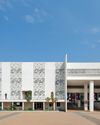
NATURE NURTURES LEARNING
Blending sustainability with innovative design, Morphogenesis' Vidyashilp Academy redefines educational spaces, fostering holistic development amidst Bengaluru's lush greenery
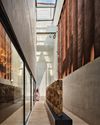
ME EPICENTER OF ART AND CULTURE
Arthshila at Okhla endeavours to epitomize the essence of exhibition spaces within the context of Delhi
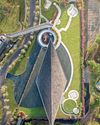
SAKA MUSEUM: BRIDGING SILENCE, HERITAGE, AND DESIGN
From the celestial glow of its lobby to the grounded textures of volcanic rock, the SAKA Museum is a masterclass in thoughtful, place-based design. Under the vision of Wesley Ho, co-founder of the Hong Kong-based firm Napp Studio & Architects, this design-forward museum has evolved into a living, breathing narrative of Bali's identity
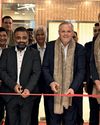
SCHUECO INDIA INAUGURATES ITS INDIA WELCOME FORUM IN DELHI NCR
A celebration of innovation, sustainability, and luxury in architecture
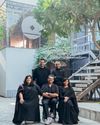
PIONEERING DESIGN EDUCATION FORA BETTER WORLD
To commemorate the 10th Anniversary of The Design Village - India's first social design school, we talk to the leadership at the institute that carries its pioneering vision of education for social impact, winning the Don Norman Design Recognition for humanity-centered design, representing the Global South.

DIVIANA DEBUTS IN MILAN: A Landmark In Indian Luxury Design
In an extraordinary milestone for Indian luxury and design, DIVIANA, a premier Indian luxury furniture brand, has opened its first European flagship showroom in Milan's prestigious Montenapoleone District, at Via Monte di Pietà 13/1. This 3200 sq. ft. space seamlessly blends the rich heritage of Indian craftsmanship with the refined aesthetics of Italian design, establishing a bold new narrative for global luxury.
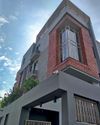
THE MASTER BUILDER
Architect Ayan Sen is committed to pushing the boundaries of design and innovation.

MASTERING THE ART OF DESIGN
In a candid chat with A+D, Nieves Contreras, Creative Director, Lladró speaks about her innate passion for design and her love for craftsmanship