
Ever-morphing in its form and unafraid to start over—there is something grounding and tactile about chalk as a humble tool that has outlived its modern contemporaries with silent grace. Every stroke transforms its being while leaving a trace of creation over a canvas. Carrying this nascent sentiment at its heart, the Chalk Studio Office moulds a sanctuary for its inhabitants, embracing the concept of tabula rasa as they revel in the joy of a new-found home.
Nestled on the 20th floor of a commercial complex in Gurugram’s urban heart, the studio makes a home amid panoramic views, witnessing the meeting of endless green pastures, the vast skies, and the humdrum of the city. Piecing together one’s own creative workspace is a task that is intimate and challenging all at once. While stepping into the shoes of the end-user comes with its own bout of consideration, it also presents a team with the ability to unearth a blank space’s potential that yearns to be explored. The team’s working style fuelled the design process at the primary stages, placing collaboration figuratively and metaphorically at its nucleus.
With over two dozen iterations, Vaastu-posed improvisations, and back-end changes encountered while endowing the spaces with a new lease of life, the current state of the workspace establishes an equilibrium between functionality, interaction, and an empowering milieu. Each nook was detailed with in-situ sketches and spontaneous notes, often improvised at the site, best addressing the latter’s conditions and progress. The bare blueprint has been effectively imagined by creating a quality of space that dissolves rigid hierarchy and instead catalyses meaningful dialogue around design. The contiguously woven together zones articulately hold pockets of privacy, collective discussion, and ideation while displaying a homogeneous DNA.
This story is from the {{IssueName}} edition of {{MagazineName}}.
Start your 7-day Magzter GOLD free trial to access thousands of curated premium stories, and 9,000+ magazines and newspapers.
Already a subscriber ? Sign In
This story is from the {{IssueName}} edition of {{MagazineName}}.
Start your 7-day Magzter GOLD free trial to access thousands of curated premium stories, and 9,000+ magazines and newspapers.
Already a subscriber? Sign In
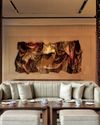
A RIVERSIDE SANCTUARY OF DESIGN AND ART
Perched along the Chao Phraya River, Capella Bangkok is an urban sanctuary crafted by Hamiltons International and BAMO, with art by Thai textile artist Ploenchan 'Mook' Vinyaratn-blending with Bangkok's cultural heartbeat to offer an experience that is both timeless and refined
THE SPORTING ICON
A manifesto of potential written in zinc, concrete, and imagination, this university sports arena showcases how thoughtful, innovative architecture can transform urban landscapes and foster a culture of excellence
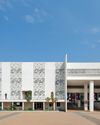
NATURE NURTURES LEARNING
Blending sustainability with innovative design, Morphogenesis' Vidyashilp Academy redefines educational spaces, fostering holistic development amidst Bengaluru's lush greenery
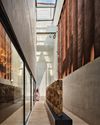
ME EPICENTER OF ART AND CULTURE
Arthshila at Okhla endeavours to epitomize the essence of exhibition spaces within the context of Delhi
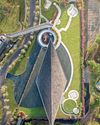
SAKA MUSEUM: BRIDGING SILENCE, HERITAGE, AND DESIGN
From the celestial glow of its lobby to the grounded textures of volcanic rock, the SAKA Museum is a masterclass in thoughtful, place-based design. Under the vision of Wesley Ho, co-founder of the Hong Kong-based firm Napp Studio & Architects, this design-forward museum has evolved into a living, breathing narrative of Bali's identity

SCHUECO INDIA INAUGURATES ITS INDIA WELCOME FORUM IN DELHI NCR
A celebration of innovation, sustainability, and luxury in architecture

PIONEERING DESIGN EDUCATION FORA BETTER WORLD
To commemorate the 10th Anniversary of The Design Village - India's first social design school, we talk to the leadership at the institute that carries its pioneering vision of education for social impact, winning the Don Norman Design Recognition for humanity-centered design, representing the Global South.

DIVIANA DEBUTS IN MILAN: A Landmark In Indian Luxury Design
In an extraordinary milestone for Indian luxury and design, DIVIANA, a premier Indian luxury furniture brand, has opened its first European flagship showroom in Milan's prestigious Montenapoleone District, at Via Monte di Pietà 13/1. This 3200 sq. ft. space seamlessly blends the rich heritage of Indian craftsmanship with the refined aesthetics of Italian design, establishing a bold new narrative for global luxury.
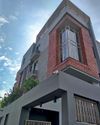
THE MASTER BUILDER
Architect Ayan Sen is committed to pushing the boundaries of design and innovation.

MASTERING THE ART OF DESIGN
In a candid chat with A+D, Nieves Contreras, Creative Director, Lladró speaks about her innate passion for design and her love for craftsmanship