
The project, a condominium tower features 17.650sq m of residential areas on 18 floors that measures 116m in height. The building will house a range of residential layouts from one-bedroom to four-bedroom apartments as well as penthouses with double-height spaces on its top. A cave-like pool and spa area will occupy the base of the building, while community areas like a yoga-studio, a restaurant and shelter spaces are shared on the first two floors and cores.
"When I first walked through Tel Aviv, I was taken by the vividness on its streets and its shores. The rhythm of lively plazas, traditional context and modern architecture inspired me and had a deep impact on the design of the building,” said Chris Precht. Tel Aviv has a Mediterranean climate and enjoys plenty of sunshine throughout the year. It was clear from the beginning that the building shouldn't be a generic glass tower, but rather respond to its climatic challenges.
CHRIS PRECHT
Architect and Co-Founder, Studio Precht
Chris Precht is the co-founder of architectural studios Precht and Penda. After training at University of Innsbruck, Technical University of Vienna and teaching at the Institute of Experimental Architecture, he established Studio Penda in Beijing in 2013 with Fei Precht and Sun Dayong. In 2017 he and his wife Fei moved to the mountains of Salzburg to establish Studio Precht, where they now work on commissions for green architecture. Buildings by Studio Precht use natural materials with a low carbon footprint and are designed to give back space to nature and offer areas for gardening.
We like to think about those large outdoor zones as private yards in the sky with zones where residents can interact with their neighbours. In a way the terraces are a vertical neighbourhood and they reflect the positive atmosphere of the life in the city."
This story is from the {{IssueName}} edition of {{MagazineName}}.
Start your 7-day Magzter GOLD free trial to access thousands of curated premium stories, and 9,000+ magazines and newspapers.
Already a subscriber ? Sign In
This story is from the {{IssueName}} edition of {{MagazineName}}.
Start your 7-day Magzter GOLD free trial to access thousands of curated premium stories, and 9,000+ magazines and newspapers.
Already a subscriber? Sign In
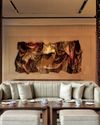
A RIVERSIDE SANCTUARY OF DESIGN AND ART
Perched along the Chao Phraya River, Capella Bangkok is an urban sanctuary crafted by Hamiltons International and BAMO, with art by Thai textile artist Ploenchan 'Mook' Vinyaratn-blending with Bangkok's cultural heartbeat to offer an experience that is both timeless and refined
THE SPORTING ICON
A manifesto of potential written in zinc, concrete, and imagination, this university sports arena showcases how thoughtful, innovative architecture can transform urban landscapes and foster a culture of excellence
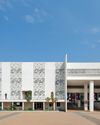
NATURE NURTURES LEARNING
Blending sustainability with innovative design, Morphogenesis' Vidyashilp Academy redefines educational spaces, fostering holistic development amidst Bengaluru's lush greenery
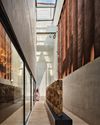
ME EPICENTER OF ART AND CULTURE
Arthshila at Okhla endeavours to epitomize the essence of exhibition spaces within the context of Delhi
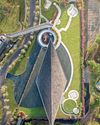
SAKA MUSEUM: BRIDGING SILENCE, HERITAGE, AND DESIGN
From the celestial glow of its lobby to the grounded textures of volcanic rock, the SAKA Museum is a masterclass in thoughtful, place-based design. Under the vision of Wesley Ho, co-founder of the Hong Kong-based firm Napp Studio & Architects, this design-forward museum has evolved into a living, breathing narrative of Bali's identity

SCHUECO INDIA INAUGURATES ITS INDIA WELCOME FORUM IN DELHI NCR
A celebration of innovation, sustainability, and luxury in architecture
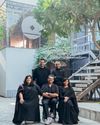
PIONEERING DESIGN EDUCATION FORA BETTER WORLD
To commemorate the 10th Anniversary of The Design Village - India's first social design school, we talk to the leadership at the institute that carries its pioneering vision of education for social impact, winning the Don Norman Design Recognition for humanity-centered design, representing the Global South.

DIVIANA DEBUTS IN MILAN: A Landmark In Indian Luxury Design
In an extraordinary milestone for Indian luxury and design, DIVIANA, a premier Indian luxury furniture brand, has opened its first European flagship showroom in Milan's prestigious Montenapoleone District, at Via Monte di Pietà 13/1. This 3200 sq. ft. space seamlessly blends the rich heritage of Indian craftsmanship with the refined aesthetics of Italian design, establishing a bold new narrative for global luxury.
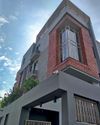
THE MASTER BUILDER
Architect Ayan Sen is committed to pushing the boundaries of design and innovation.

MASTERING THE ART OF DESIGN
In a candid chat with A+D, Nieves Contreras, Creative Director, Lladró speaks about her innate passion for design and her love for craftsmanship