Most discussions on skyscrapers focus on their iconography, symbolism, and how they function as ‘objects’ within the city—and that’s a mistake.

Too many times, the discourse on high-rises stops at the macro scale, which is a disservice to their stakeholders. Land-scarce Singapore cannot afford such a disservice, with 90 percent of its residents living in high-rise, high-density environments. Apart from shaping the urban fabric, these buildings must enrich the human experience of life in and around them.
In 2011, P&T Consultants won a competition to design the 702-unit Bartley Residences condominium. The site enjoyed two big advantages: its location at the fringes of Singapore’s city center and right next to an MRT Station. It also posed many challenges: a jagged, irregular shape; a busy, noisy road to its south; topography with a level difference of 18 meters from one end to the other; and, to top it all, a 147-year old Bodhi tree sitting precariously on the sloping terrain. The project was both design and construction challenge.
Managing scale, noise, views, and a 147-year old tree
Schemes that simply looked good on plan were cast aside when human factors were considered: minimizing east-west facing units, optimizing views, the avoidance of wall-like block buildings, and the creation of clearly defined residential clusters. In the end, the winning design was an exercise in establishing human scale. Rather than a single, over-scaled central space, the development would feature two interlinked common spaces, each creating friendlier residential clusters with their own distinct identity and character.
This story is from the {{IssueName}} edition of {{MagazineName}}.
Start your 7-day Magzter GOLD free trial to access thousands of curated premium stories, and 9,000+ magazines and newspapers.
Already a subscriber ? Sign In
This story is from the {{IssueName}} edition of {{MagazineName}}.
Start your 7-day Magzter GOLD free trial to access thousands of curated premium stories, and 9,000+ magazines and newspapers.
Already a subscriber? Sign In
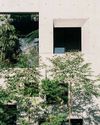
Windows Over Windows
It’s what you do when you’re a green-loving architect like Formzero’s Cherng Yih Lee, and your client isn’t interested in the forest outside
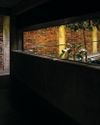
The Office Of New Life Stories
D-Associates Architect’s office building in Jakarta is just how principals Gregorius Yolodi and Maria Rosantina want it— green, creative, and nurturing—just as they want their team to be
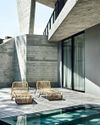
Stark Beauty
When you’ve got great bones designed by Park + Associates, the structure should be the architecture
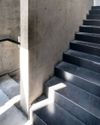
Sunday's Best
Willis Kusuma’s multi-functional Mister Sunday elevates the Jakarta café scene with the timelessness and formal honesty of concrete
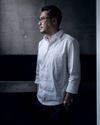
Brut Force
Raw concrete is experiencing a renaissance, but how compatible is it with tropical weather? Jakarta-based architect and frequent concrete user Willis Kusuma responds
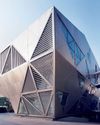
Workaholics Finish First
Bangkok’s Architectural Studio of Work-Aholic (ASWA) takes their first stab at WAF and counts on the power of spatial storytelling to take home the prize
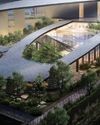
People Obssessed With Design
Park + Associates: Crafting architecture with good bones and spaces that resonate with individuals
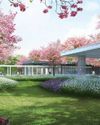
Firm Follows Feeling
Bangkok-based landscape architecture firm P Landscape emphasizes the human experience and feeling through contemporary integration of art, culture, and ecology
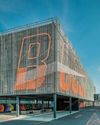
Tried and Tested
WAF and INSIDE multi-awardee Hypothesis’ researchintensive approach produces complete design solutions that are anything but formulaic
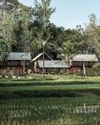
Crew's Control
Young Thai studio Creative Crews finds a worldwide audience for three very different projects: a rural homestay, a classroom for the blind, and their own office, all indicative of the practice’s adaptive design solutions