
Whatever the season, this home in the Adelaide Hills never fails to impress. Set in a vineyard, it handles winter cold and blistering summer heat with ease, all the while soaking up the amazing views that are offered by expansive windows in every room. “Vigneron House had to be robust internally as well as externally,” says interior designer Alexandra Moeck of Enoki.
How did you become involved with this project and what was the client’s brief?
We were contacted by the client on referral from another client back in 2016. The concept for this new build was underway with Proske Architects and we were engaged to bring the interiors to life. Throughout the conception of this home, our client wanted to avoid having a “white house”. This steered the brief in the direction of using a broad range of materials, layered together in unexpected ways to showcase the natural elements of stone and timber.
What were the challenges of the site and how did you resolve them with your design scheme?
The home flows seamlessly with its surroundings through expansive glass windows that showcase views and thresholds that lead out onto outdoor entertaining areas. This meant that the thermal performance of the home was always paramount and was addressed architecturally in many ways, from glazing type to orientation and shading. Internally, it meant that the materials selected should age organically, clean well and work with underfloor heating. The fluctuating temperatures of the Adelaide Hills also commanded that the interior feel cool in summer (the stone floors help with this) and that, in winter, it feels cosy and inviting to sit and watch the rain clouds roll by.
Are there any particular considerations when designing a home in a regional setting such as this?
This story is from the {{IssueName}} edition of {{MagazineName}}.
Start your 7-day Magzter GOLD free trial to access thousands of curated premium stories, and 9,000+ magazines and newspapers.
Already a subscriber ? Sign In
This story is from the {{IssueName}} edition of {{MagazineName}}.
Start your 7-day Magzter GOLD free trial to access thousands of curated premium stories, and 9,000+ magazines and newspapers.
Already a subscriber? Sign In

Highly prized
A move into a light-dappled Victorian Italianate building with purposebuilt interiors allowed Criteria and sister company C.Gallery to showcase atelier-based furniture, lighting, objects and art in a unique design gallery.

The gold and the beautiful
An interior designer daringly pushes the boundaries in her own home in Sydney's eastern suburbs - with glittering results.
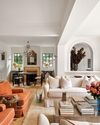
Poetic aesthetic
There's rhyme and reason in the artful assemblage of European antiques and decorative objets in this gently refreshed Sydney home.
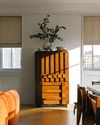
STATE OF MIND
ON NEW YORK’S UPPER EAST SIDE Melbourne-based designer Tali Roth has crafted an apartment that is both classy and comfortable, where modernist icons and contemporary finds sit side-by-side.
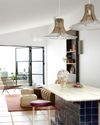
PLUM JOB
REWORKING THE COMPLEX BURROWS of an inner-city terrace has resulted in an expansive home for two, with rich hues and pared-back furnishings, all imbued with meaningful custom finishes.
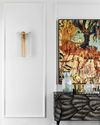
ABSTRACT IMPRESSIONS
SERVING AS A GALLERY for the owners' growing art collection, this opulent yet tricky-shaped apartment in Sydney's eastern suburbs emulates the eclecticism of New York's jewel box apartments.
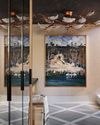
SMART SPACES
An alchemical mix of luxury furnishings fused with superior surfaces has transformed and elevated these properties.

House PROUD
In a collaboration between Belle and Fanuli, three leading interior designers transform the most intimate rooms of a home into chic sanctuaries.
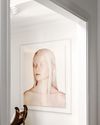
MUSE WORTHY
The interiors of the Sydney home of arts advisor and advocate Kym Elphinstone are a fitting tribute to her passion for Australian artists and creators.
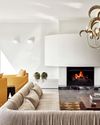
ENJOY YOUR STAY
Forget the journey, for the Lancemore Hotel Group, it's all about the destination and showcasing high-end Australian design.