
While downsizing has become a popular trend in recent years, the reverse move of upsizing is not a regular occurrence for a couple with grown children. But for interior designer Amy Spargo’s parents having a home that could comfortably welcome their seven children and 15 grandchildren was a given.
The couple had purchased this townhouse in an inner Melbourne suburb six years previously. It was a 30-year-old property that had been expertly constructed and appointed at the time but was starting to show its age. While the initial discussion with Amy was for a decorative makeover, her father suddenly decided that a fullscale refurbishment was in order so the builders were called in to essentially gut the property.
Amy’s carefully considered palette of wallpapers, paint swatches, fabrics, trims, rugs and bespoke pieces was put aside as she turned her attention to flooring, lighting and joinery, all while pregnant with her third child, Daisy. Her long-time experience at the helm of Maine House Interiors stood her in good stead as she delivered a new look for the 510-square-metre home that comprises four bedrooms and six bathrooms, a study, and formal and informal living spaces as well as a new conservatory addition.
“I wanted to create a sense of belonging, connection and interest,” explains Amy. “High ceilings and grand-scaled rooms made the house feel cold and uninviting – the complete opposite of my parents who are family-oriented, warm-hearted and welcoming.”
By evoking different moods in each room and creating spaces that seem to wrap around the inhabitants Amy was able to reduce the feeling of the house being too large and overwhelming.
This story is from the {{IssueName}} edition of {{MagazineName}}.
Start your 7-day Magzter GOLD free trial to access thousands of curated premium stories, and 9,000+ magazines and newspapers.
Already a subscriber ? Sign In
This story is from the {{IssueName}} edition of {{MagazineName}}.
Start your 7-day Magzter GOLD free trial to access thousands of curated premium stories, and 9,000+ magazines and newspapers.
Already a subscriber? Sign In

Highly prized
A move into a light-dappled Victorian Italianate building with purposebuilt interiors allowed Criteria and sister company C.Gallery to showcase atelier-based furniture, lighting, objects and art in a unique design gallery.

The gold and the beautiful
An interior designer daringly pushes the boundaries in her own home in Sydney's eastern suburbs - with glittering results.
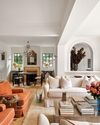
Poetic aesthetic
There's rhyme and reason in the artful assemblage of European antiques and decorative objets in this gently refreshed Sydney home.
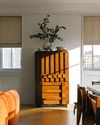
STATE OF MIND
ON NEW YORK’S UPPER EAST SIDE Melbourne-based designer Tali Roth has crafted an apartment that is both classy and comfortable, where modernist icons and contemporary finds sit side-by-side.
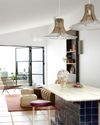
PLUM JOB
REWORKING THE COMPLEX BURROWS of an inner-city terrace has resulted in an expansive home for two, with rich hues and pared-back furnishings, all imbued with meaningful custom finishes.
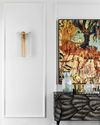
ABSTRACT IMPRESSIONS
SERVING AS A GALLERY for the owners' growing art collection, this opulent yet tricky-shaped apartment in Sydney's eastern suburbs emulates the eclecticism of New York's jewel box apartments.
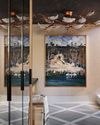
SMART SPACES
An alchemical mix of luxury furnishings fused with superior surfaces has transformed and elevated these properties.
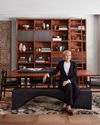
House PROUD
In a collaboration between Belle and Fanuli, three leading interior designers transform the most intimate rooms of a home into chic sanctuaries.
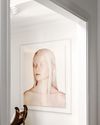
MUSE WORTHY
The interiors of the Sydney home of arts advisor and advocate Kym Elphinstone are a fitting tribute to her passion for Australian artists and creators.
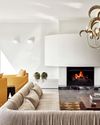
ENJOY YOUR STAY
Forget the journey, for the Lancemore Hotel Group, it's all about the destination and showcasing high-end Australian design.