Sonal Sancheti and Rahul Gore of _Opolis Architects balance the past, present and future in their contextual creations, including the recently opened Bihar Museum.

Life goes on as per usual on Patna’s busy Bailey Road, while only a few feet away, running parallel to it, the newly opened Bihar Museum quietly exhibits the rich history of the state in its cool corridors. Comfortably complementing the existing Patna Museum, this new entity has now become a landmark of not only the capital city, but also the state.
Over 1,500 kms away, in the city of Mumbai, Rahul Gore and Sonal Sancheti of _Opolis Architects describe this 2.5 lakh sqft museum as their largest, most well-planned and executed, and probably most challenging project till date. Designed in collaboration with Maki & Associates, the Bihar Museum forms part of a 17-year collection of projects put together by the duo, covering residences, public buildings and urban projects.
_Opolis’ work on the Bihar Museum is a true representation of its philosophy, which is strongly reflected in the firm’s name. The letter ‘O’ signifies respect, ‘polis’ means the built environment and the underscore stands for the open-endedness of the firm and its refusal to be slotted into any one particular typology of architecture.
BIHAR BEGINNINGS
In 2011, _Opolis embarked on its largest project till date; a project they hadn’t just chanced upon, but rather competed for against other contestants in an international competition set by the Bihar Government to design the Bihar Museum. A prerequisite for the qualification process was to collaborate with an international firm, and the duo immediately turned to previous mentor and guide Fumihiko Maki, who runs Maki & Associates in Tokyo, Japan.
“Since we had worked with Maki & Associates as young architects, both teams were extremely comfortable working with each other. It was a seamless process; more like an extension of old times!” says Sancheti.
This story is from the {{IssueName}} edition of {{MagazineName}}.
Start your 7-day Magzter GOLD free trial to access thousands of curated premium stories, and 9,000+ magazines and newspapers.
Already a subscriber ? Sign In
This story is from the {{IssueName}} edition of {{MagazineName}}.
Start your 7-day Magzter GOLD free trial to access thousands of curated premium stories, and 9,000+ magazines and newspapers.
Already a subscriber? Sign In
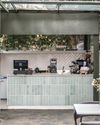
BALI IN BENGALURU
Studio Skapa Architects devises a sophisticated design for a cafe in Bengaluru that integrates with the surrounding nature
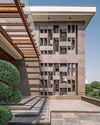
A ROBUST PRESENCE
Hiral Jobalia Studio helms the design of this 14,000sqft Firozabad residence that is accompanied by generous landscaped areas measuring nearly twice the size of the building footprint
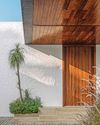
A SUBLIME STANCE
This spacious house in Gujarat, conceptualised by Dipen Gada & Associates, does away with frills and ostentation in favour of an aesthetic dictated by clean lines and tasteful restraint
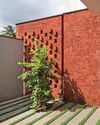
A CONTEXTUAL NARRATIVE
Natural elements effortlessly weave their way into this Ratnagiri house designed by Hrishikesh More Architects
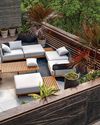
NATURE'S HUG
Thoughtfully designed by Manoj Patel Design Studio, this home in Gujarat integrates functionality with unique spatial experiences
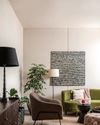
CLASSICALLY CONTEMPORARY
A confluence of neo-classical and modern elements form the crux of this fuss-free family home by TaP Design Inc.
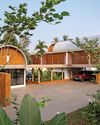
THE BLURRING REALMS
Conceived by LIJO.RENY.architects, the architecture of The Stoic Wall Residence-located in Kerala - shapes up in response to the region's tropical climate and the site's challenging physical conditions
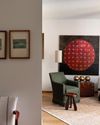
A UNIQUE BLEND
Faisal Manzur facelifts this Chennai home with elements that seem simple but are crafted with utmost attention to detail
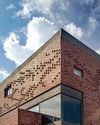
BRICK TALES
Charged Voids fosters an intimate brick-walled sanctuary for a multi-generational family in Chandigarh

The future is VERNACULAR!
Responsible and responsive, architects Pashmin Shah and Satyajeet Patwardhan are at the forefront of taking things slow and championing the modern vernacular design approach that is steeped in science, culture and so much more. In this exclusive, they discuss the larger picture with us