Take one 1970's house in a prestigious location, push it out in two directions and open up the living spaces — the result is a home perfectly attuned to modern living.

When it’s impossible to tell by looking whether a renovated house is a new build or a remodel, you know it’s a project that’s out of the ordinary.
This house, built in the 70's, is such a property. Architect Simon Rodrigues of Rodrigues Body coat Architects says the owners had been living in the home for 10 years and loved the expanse of the site and its high-end location. However, they were not so enamoured by the interior, which was not well suited to modern living.
“The house was very much a product of the ’70's,” Rodrigues says. “There was an internalised kitchen, with a limited connection to the living areas, and the spaces inside and out. The passage linking the entrance with the living spaces was very narrow, so there was no sense of welcome.”
However, the architect says the house had good bones and was well positioned on the gently sloping site, with a great orientation to the sun.
“While we did discuss a completely new build, the owners preferred a more sustainable, adaptive reuse option. They were keen to preserve as much of the existing dwelling as possible. Although they wanted a modern design, it couldn’t be too contemporary or austere — they appreciated the traditional qualities of the neighbourhood and wanted their home to be warm and comfortable.
This story is from the {{IssueName}} edition of {{MagazineName}}.
Start your 7-day Magzter GOLD free trial to access thousands of curated premium stories, and 9,000+ magazines and newspapers.
Already a subscriber ? Sign In
This story is from the {{IssueName}} edition of {{MagazineName}}.
Start your 7-day Magzter GOLD free trial to access thousands of curated premium stories, and 9,000+ magazines and newspapers.
Already a subscriber? Sign In
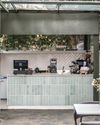
BALI IN BENGALURU
Studio Skapa Architects devises a sophisticated design for a cafe in Bengaluru that integrates with the surrounding nature
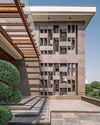
A ROBUST PRESENCE
Hiral Jobalia Studio helms the design of this 14,000sqft Firozabad residence that is accompanied by generous landscaped areas measuring nearly twice the size of the building footprint
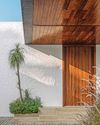
A SUBLIME STANCE
This spacious house in Gujarat, conceptualised by Dipen Gada & Associates, does away with frills and ostentation in favour of an aesthetic dictated by clean lines and tasteful restraint
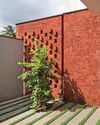
A CONTEXTUAL NARRATIVE
Natural elements effortlessly weave their way into this Ratnagiri house designed by Hrishikesh More Architects

NATURE'S HUG
Thoughtfully designed by Manoj Patel Design Studio, this home in Gujarat integrates functionality with unique spatial experiences
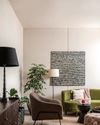
CLASSICALLY CONTEMPORARY
A confluence of neo-classical and modern elements form the crux of this fuss-free family home by TaP Design Inc.
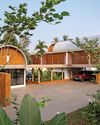
THE BLURRING REALMS
Conceived by LIJO.RENY.architects, the architecture of The Stoic Wall Residence-located in Kerala - shapes up in response to the region's tropical climate and the site's challenging physical conditions
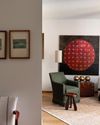
A UNIQUE BLEND
Faisal Manzur facelifts this Chennai home with elements that seem simple but are crafted with utmost attention to detail

BRICK TALES
Charged Voids fosters an intimate brick-walled sanctuary for a multi-generational family in Chandigarh

The future is VERNACULAR!
Responsible and responsive, architects Pashmin Shah and Satyajeet Patwardhan are at the forefront of taking things slow and championing the modern vernacular design approach that is steeped in science, culture and so much more. In this exclusive, they discuss the larger picture with us