
One of the jewels in the crown of well-known Bauhaus architect Pius Pahl can be found in a leafy suburb of Stellenbosch. The house, like a number of others in the town that are also the brainchildren of Pahl, bears many of the hallmarks of his design: large wooden-framed windows with identical proportions, slate floors, clay tiles, wooden panelling and ceilings, and practical, open living spaces typical of post-war modernism.
When Lochie and Hermann Wessels bought the house in 2011, they were captivated by this history. “I have loads of sympathy for the progressive Germans of the thirties who had to flee, as it were,” he says. “I’ve always been fascinated by the Bauhaus movement. It’s thanks to this group of people that we have such world-class architecture in Stellenbosch.”
The couple immediately fell in love with the precise symmetry and geometric proportions of Pahl’s design style, which is characterised by a rigorous set of mathematical proportions and geometric patterns. The moment you start meddling with any of the proportions, it has a ripple effect that eventually overrides the symmetry and undermines the entire design.
Lochie and Hermann decided to call in the help of Hein Visser of Visser Kapperer De Bruin Architects when they started their home renovations in 2016. Although the couple converted the old stoep and outbuilding into a kitchen and a new stoep, their main intention was to respect and restore the integrity of Pahl’s design in all of the changes they made.
A classic design reinterpreted
This story is from the {{IssueName}} edition of {{MagazineName}}.
Start your 7-day Magzter GOLD free trial to access thousands of curated premium stories, and 9,000+ magazines and newspapers.
Already a subscriber ? Sign In
This story is from the {{IssueName}} edition of {{MagazineName}}.
Start your 7-day Magzter GOLD free trial to access thousands of curated premium stories, and 9,000+ magazines and newspapers.
Already a subscriber? Sign In
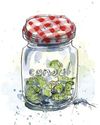
Pestilence Domestica
We usually call them dirty, dangerous and utterly gross. But what if we looked at domestic pests through a different lens, asks Karin Brynard.

Quick as a flash!
These 15 dinners can be whipped up in a jiffy - before the power goes out!

The gift that keeps on giving
By taking cuttings and dividing existing plants and those from friends, Anne Turner and her son David have created a stunning garden that takes on a whole new personality as the seasons change.
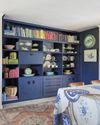
Upcycle it!
Tuis Home food editor Johané Neilson and her husband Allister revamped a second-hand melamine wall unit to create a bespoke wall-to-wall display cabinet, for less than R3 500!
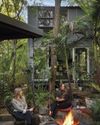
Little house in the forest
Thanks to her capable father, Neilke Pretorius and her partner enjoy an idyllic lifestyle in a custom-made home hidden in the trees.
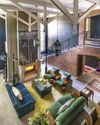
Living large, inside and out
South Africans love a space where indoors and outdoors come together.
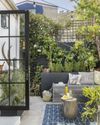
Modern CLASSIC
With authenticity as a guiding design principle, a young family has created their happy space in a 105-year-old house in the heart of vibrant Sea Point.
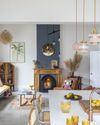
Peace & quiet...
A cinematographer and a set designer found the perfect bolt-hole in the Eastern Cape Karoo where they can truly relax and unwind.

ART AND SOUL
Five years ago, the Krugers transformed a tired city bungalow into a unique and modern family home.
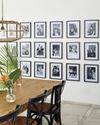
Group therapy
Add impact and create rhythm using repetition and collections, as these Home readers have done.