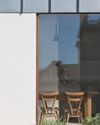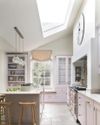THWARTED IN THEIR ORIGINAL EXPANSION PLANS, THE OWNERS OF THIS STEADING TOOK A VERY DIFFERENT APPROACH TO GET THE SPACE THEY NEEDED

Converting the attic to gain an extra room is a tried and tested method of expanding a home without too much expense or upheaval. Michelle and Scott Leslie, the owners of this traditional steading in rural Aberdeenshire, had always had it in mind as a fall-back during the years they’d lived there. They’d known when they bought the cottage that it might one day be too small for them (it was sold with planning permission in place for an extension to the gable end), but it was 13 years (and two children) later before they were ready to act. “Unfortunately,” says Michelle Leslie, “as soon as we did, we realised that altering the attic wouldn’t actually be possible without raising the roof to meet minimum height standards. So we needed to look at alternative solutions within our budget.”
The couple, who both work in the oil industry, got in touch with Nikki Ritchie of Stonehaven-based Hyve Architects. “We’d seen some of Hyve’s designs in the local area and really liked its contemporary approach,” says Leslie. “Our brief was for an extra bedroom with an en-suite. We were also keen to create a dining area; we have a nice big kitchen but there’s only room for the four of us to eat, so we were hoping for a larger space where we could dine with friends and family.”
Following these initial discussions, Hyve put together three design proposals; of these, the owners decided the option of converting the garage and then linking the house to the garage via an extension to the rear would be the most cost-effective and spatially savvy solution.
This story is from the {{IssueName}} edition of {{MagazineName}}.
Start your 7-day Magzter GOLD free trial to access thousands of curated premium stories, and 9,000+ magazines and newspapers.
Already a subscriber ? Sign In
This story is from the {{IssueName}} edition of {{MagazineName}}.
Start your 7-day Magzter GOLD free trial to access thousands of curated premium stories, and 9,000+ magazines and newspapers.
Already a subscriber? Sign In

Escape BOATH HOUSE
An inspirational Georgian manor house in the north-east offers sanctuary to artists, poets and the curious of spirit

Escape THE LOOKOUT
Sun-drenched interiors, right on the beach - it's hard to believe this is Scotland

"It still feels like home. Just nicer"
The owners of this house in Edinburgh didn't intend to give it a complete makeover, but once they started they just couldn't stop

A SCOTTISH LOVE STORY
You need passion to persevere through a lengthy restoration project. Thankfully for this rambling old lodge in Highland Perthshire, its new owners were already head over heels

CLEAN AND POLISH
Ten years in the making, this one-time dental surgery in Portobello has been reshaped as an elegant, practical family home

MEET THE MAKER RACHEL MACLELLAN
You might think the process is purely creative, but designing knitted textiles requires a deep understanding of geometry and pattern calculations. It is intricate and often mathematical. I have learned that knitting demands a constant balance between artistry and engineering. Creating a new textile involves not only selecting colours and yarns but also considering the tensile strength, elasticity and drape of the material. That way, I ensure the final product is both aesthetically pleasing and functional. To me, this blend of creativity and technical precision is a fascinating aspect of knitted textile design.

IN THE KITCHEN AT PARTIES
It's all in the details for this slick and multifunctional entertainment space

JUST A HINT OF PINK
This family-orientated Georgian kitchen gets an upgrade in both footprint and finish

BEHIND CLOSED DOORS
Beauty and the best of Scotland on the shores of Loch Ness

LAURA THOMAS
The environmentalist has become a very successful entrepreneur whose products are stocked by Scotland's best hotels