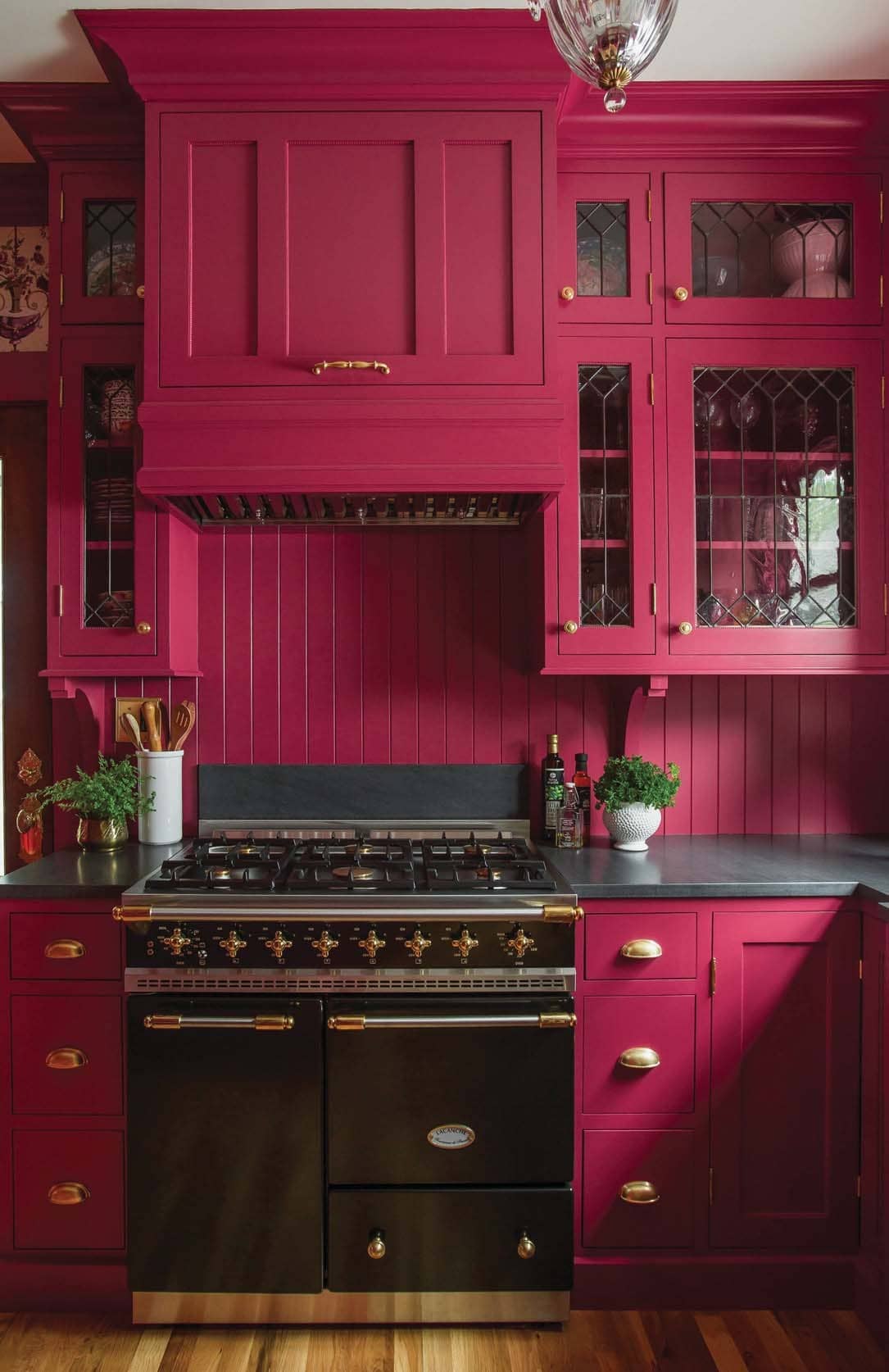
Remodeled by the previous owners, the claustrophobic room was fitted with cheap brown cabinets, very shiny black granite counters, slate flooring, and—incongruously—baby-blue walls. Marisa knew she would want to redo it.
When she contacted Seattle interior designer Sheila Mayden, the two decided to begin with a small, manageable project: creating a brand-new, three-quarters guest bath for the family room on the basement level. All went smoothly, so, the following year, Marisa felt ready to tackle the kitchen. By now homeowner and designer had a great working relationship; Sheila knew that Marisa liked the strong color and lots of detail.
Wisely, Marisa did not want to enlarge the kitchen, as that would have affected the adjacent dining room. Staying within the original footprint would also help preserve the essence of the early-20th-century house.
The space was small, just 12' by 8'9, so planning was a challenge. The main cooking and cleanup area was nearly square, with just three walls: one each for the sink, the range, and the fridge. The pair decided to leave appliances in the same locations but chose state-of-the-art replacements: a 36” ‘Bussy’ range from LaCanche (matte black with brass detailing); a built-in Liebherr refrigerator hidden behind cabinet doors; an apron-front fireclay sink; and a disguised dishwasher. The microwave oven would be tucked into the rear pantry.
Custom cherry-wood cabinets were chosen for their weight and solidity, and run to the ceiling in the traditional manner of a butler’s pantry. Cabinetwork continues into the pantry area. Windows were added above the sink and at the back of the pantry, adding light and depth.
This story is from the {{IssueName}} edition of {{MagazineName}}.
Start your 7-day Magzter GOLD free trial to access thousands of curated premium stories, and 9,000+ magazines and newspapers.
Already a subscriber ? Sign In
This story is from the {{IssueName}} edition of {{MagazineName}}.
Start your 7-day Magzter GOLD free trial to access thousands of curated premium stories, and 9,000+ magazines and newspapers.
Already a subscriber? Sign In

Navigating the Lumberyard - Here's some lumber lingo you should know before you venture into a lumberyard.
Here's some lumber lingo you should know before you venture into a lumberyard. Almost everyone fixing an old house will end up at a lumberyard-whether it's a local supplier or the organized aisles of a big-box home-improvement store.
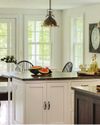
a farmhouse renewed
Sensitive renovations and restoration work preserved a house that dates to 1799.
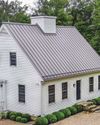
AN OVERVIEW OF METAL ROOFING
METAL ROOFS ARE RESURGENT, FOR GOOD REASONS.
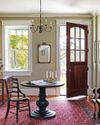
ENDURING BEAUTY IN WALLS of STONE
Now back in the family who had been here since 1830, the old farmhouse is again ready for generations to come. Additions dating to 1840 and the 1950s were preserved.

ARCHITECTURAL DETAILS COME TO LIFE
Owners and their designer celebrate the unique features of a 1912 Arts & Crafts Tudor.
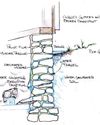
For a Wet Basement Wall
If there's problem common to old houses, it's a wet basement. I'm not talking about occasional flooding, but rather a basement that apparently seeps or leaks after even a rain shower or during snowmelt. Several approaches are available; sustainable solutions will get to the root of the problem.
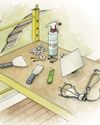
Patching a Plaster Wall
Fix a hole in the wall with a few common tools and some drywall supplies. Practice your technique!
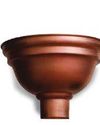
Roofing & Siding
Make note of these historical and unusual materials for the building envelope.

The Riddle of the water
When water incursion happens, the roof isn't necessarily the culprit. Maybe snaking a drain line, or clearing debris from a clogged gutter, temporarily will stem a leak. But a recurring problem usually means other forces are at work. It takes persistence-and a team with the right skills and patience—to identify the source and apply a solution.

Light-filled Craftsman Redo
For a dark kitchen in a 1914 Illinois house, the trick was anchoring white expanses with woodsy warmth.