
It took a devoted team to rehabilitate and restore Portland’s Firehouse 17. Previously remodeled as a residence in the 1980s, the building had been stripped of much original material, and other elements covered over. A few years ago, it was slated to become four separate units, which would further degrade its history. Karla Pearlstein, a serial restorer and preservation consultant, stepped up, albeit with some reluctance. She was buoyed by collaborator Matthew Roman, a designer, who calls this restoration “one of the preeminent projects of my career.” Roman recruited Patrick O’Neill, of Greenline Fine Woodworking, to be general contractor. The project ultimately would win the DeMuro Award for Excellence in Preservation, Reuse, and Community Revitalization.
Firehouse Engine Company 17 was designed by then-Battalion Chief Lee Gray Holden, designer of 24 Portland firehouses and Fire Bureau Chief from 1923 to 1927. Built in 1912, this one featured dual bays to accommodate a horse-drawn steam pumper and ladder truck. Five horses were stabled on the ground floor, and six to eight firemen slept in the second-floor bunkroom. The firehouse was motorized in the 1920s, decommissioned by 1968; used only as a storage warehouse, it fell into disrepair. In 1984, the previous owner adapted it for a private residence. Meeting code requirements proved more important than aesthetics. He enclosed the staircase, demolished the recessed bay, and removed original windows. Modern “parquet floors” were installed over the original fir. Oddly inappropriate Palladian windows and contemporary stair rails were added. Pearlstein would discover fir wainscoting obscured when a handball court was added in the Day Room.
This story is from the {{IssueName}} edition of {{MagazineName}}.
Start your 7-day Magzter GOLD free trial to access thousands of curated premium stories, and 9,000+ magazines and newspapers.
Already a subscriber ? Sign In
This story is from the {{IssueName}} edition of {{MagazineName}}.
Start your 7-day Magzter GOLD free trial to access thousands of curated premium stories, and 9,000+ magazines and newspapers.
Already a subscriber? Sign In

Navigating the Lumberyard - Here's some lumber lingo you should know before you venture into a lumberyard.
Here's some lumber lingo you should know before you venture into a lumberyard. Almost everyone fixing an old house will end up at a lumberyard-whether it's a local supplier or the organized aisles of a big-box home-improvement store.

a farmhouse renewed
Sensitive renovations and restoration work preserved a house that dates to 1799.
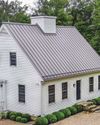
AN OVERVIEW OF METAL ROOFING
METAL ROOFS ARE RESURGENT, FOR GOOD REASONS.
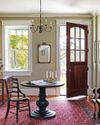
ENDURING BEAUTY IN WALLS of STONE
Now back in the family who had been here since 1830, the old farmhouse is again ready for generations to come. Additions dating to 1840 and the 1950s were preserved.

ARCHITECTURAL DETAILS COME TO LIFE
Owners and their designer celebrate the unique features of a 1912 Arts & Crafts Tudor.
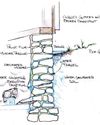
For a Wet Basement Wall
If there's problem common to old houses, it's a wet basement. I'm not talking about occasional flooding, but rather a basement that apparently seeps or leaks after even a rain shower or during snowmelt. Several approaches are available; sustainable solutions will get to the root of the problem.
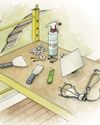
Patching a Plaster Wall
Fix a hole in the wall with a few common tools and some drywall supplies. Practice your technique!
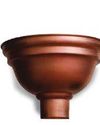
Roofing & Siding
Make note of these historical and unusual materials for the building envelope.
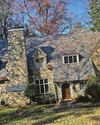
The Riddle of the water
When water incursion happens, the roof isn't necessarily the culprit. Maybe snaking a drain line, or clearing debris from a clogged gutter, temporarily will stem a leak. But a recurring problem usually means other forces are at work. It takes persistence-and a team with the right skills and patience—to identify the source and apply a solution.

Light-filled Craftsman Redo
For a dark kitchen in a 1914 Illinois house, the trick was anchoring white expanses with woodsy warmth.