
Tall cabinets on either side provide symmetry and conceal a large double fridge-freezer on the right and drinks cabinet on the left. The pink shade on the island enhances the sense of spaciousness.
Kitchen, Concept Interiors. Cabinets painted in Bond Street, Mylands. Island painted in Calamine, Farrow & Ball. Bar stools, Rockett St George. White chevron splashback tiles. Mandarin Stone
Until the wall comes down, it's difficult to visualise how a knock-through and extension will look. Having spent over three years saving for their building project, Katy and Tony Middleton didn't want to take chances and hired interior designer Liz Ennis to ensure the new open-plan kitchen diner, and family room in their Victorian house was perfectly planned.
The couple sold their modern three-bedroom house in 2017 and bought a run-down four-bedroom detached property on their favorite street, just three weeks before their second son, George, was born.
Extending out by three meters, the project fell within permitted development rules, and knocking together the kitchen and rear reception room gave them space to include a utility and cloakroom, too.
Katy tells us how the countless hours spent sourcing their two-tone kitchen, Crittall-look windows, LVT flooring, and space-saving furniture have finally paid off.
The housing for the extractor was designed to match the tops of the units. 'I was worried it would look too big and intrusive, but now I feel it balances things out,' says Katy.
Brass handles, Armac Martin. Range cooker, Rangemaster. LVT French Oak Herringbone flooring, Project Floors. Aluminum doors, Ist Folding Sliding Doors
Profile
THE OWNERS
Katy Middleton (@homewiththemiddletons), an interiors assistant at Wolfe Interiors, lives here with her husband, Tony, a managing director, and sons Jacob, six, and George, four
This story is from the {{IssueName}} edition of {{MagazineName}}.
Start your 7-day Magzter GOLD free trial to access thousands of curated premium stories, and 9,000+ magazines and newspapers.
Already a subscriber ? Sign In
This story is from the {{IssueName}} edition of {{MagazineName}}.
Start your 7-day Magzter GOLD free trial to access thousands of curated premium stories, and 9,000+ magazines and newspapers.
Already a subscriber? Sign In
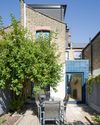
Side-return extensions
An efficient use of redundant outside space, extending to the side is the mart way to gain the extra room you crave and transform the way you live
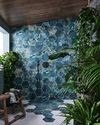
Spa-style bathrooms
Prioritise self-care and put pampering on your daily schedule by taking bathroom design inspo from your favourite spa
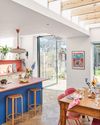
Light & bright
Rachel's main requirements for her kitchen extension were a window overlooking the garden and space to entertain. We reveal how she made her dream a reality
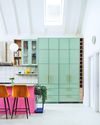
Colourful kitchens
Let your personality shine with a style that makes you smile from that morning cuppa to dinner time. Don't be shy, go for bold
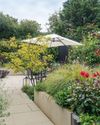
In the zone
Using clever design and planting, Pauline has transformed a blank canvas into an elegant, contemporary garden complete with social spaces, a cutting patch and a pond
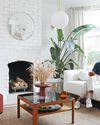
Heart of the home
Faced with three living spaces and a tiny kitchen, Jo and Chris have devised a clever, broken-plan layout where the kitchen takes centre stage
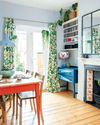
Pre-loved treasures
Deborah has filled her south London home with character without breaking the bank, thanks to her smart shopping know-how and eye for a bargain

A new leaf
Dani Sandels embraced her passion for botanics and natural textures in the renovation of her family home, resulting in a space that delights the eye at every turn
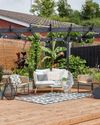
A learning experience
Steph and James honed their home-improvement skills as they updated their old house and overgrown garden with help from family and friends -
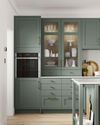
SAGE GREEN
A calm, tranquil and fresh hue, our colour guru, Amelia, shares why you can't go far wrong with this nearly neutral