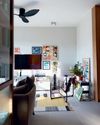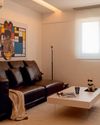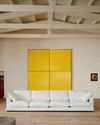
Dual-key apartments are often marketed and appeal especially to multi-generational families, since the adjoining sub-unit, which is designed like a studio, is spacious enough to accommodate elderly parents whilst affording them privacy from the main unit where the rest of the family dwells. While the Tans are a three-generational family, the eldest member had little need for the biggest room in the house and was willing to concede it to the owners to occupy as their master bedroom.
As the sub-unit had been designed like a self-sufficient studio, the owners decided to remove the pre-existing kitchenette—now a superfluous feature for a master bedroom— and to imbue their entire home with a seamless contemporary look. They conveyed these conditions to the interior designers at DISTINCTidENTITY, who had a few creative solutions to propose.
Being a businessman, Mr Tan had expressed his desire for a study area where he could work in comfort. So the designers suggested converting the kitchenette into a study area for him and relocating the wardrobe to the long wall to accommodate for a larger wardrobe and TV for the missus. This layout made much more sense for the room’s new occupants, but it meant a complete overhaul of the space—not only did the kitchenette carpentry come down, but the built-in wardrobe, too, was dismantled. A fully fitted workstation now takes the place of the kitchenette, and a commodious wardrobecum-TV console lines the opposite wall.
This story is from the {{IssueName}} edition of {{MagazineName}}.
Start your 7-day Magzter GOLD free trial to access thousands of curated premium stories, and 9,000+ magazines and newspapers.
Already a subscriber ? Sign In
This story is from the {{IssueName}} edition of {{MagazineName}}.
Start your 7-day Magzter GOLD free trial to access thousands of curated premium stories, and 9,000+ magazines and newspapers.
Already a subscriber? Sign In

Transform your laundry routine
Designed for the demands of modern urban living, Samsung’s Bespoke AI Laundry Combo redefines convenience by combining washing and drying in a single, space-saving unit.

Personal moments and timeless design
In a cosy flat filled with curated art and travel mementos, Amirul and Clarice's home tells a story of love, inspiration, and evolving tastes. From mid-century elements to modular classics, the couple shares how they shaped a space that reflects their journeys-and how it's still growing with them.

Old meets bold
Tim and Nicole were so enamoured with their Tiong Bahru rental that they bought it, preserving its midcentury charm while personalising the pre-war unit.

Branching out
With a tree at its centre and a mix of global influences across the ages, this home feels more like a living art gallery than a typical apartment.

Minimalist marvel
Thoughtfully designed by Ray Seah and Kate Sitchon, the space combines sleek aesthetics with practical solutions, offering the perfect balance of style and comfort.

Petite Paris
Channelling Parisian charm with a touch of Peranakan flair, this 4-room HDB flat looks like it belongs on the set of Emily in Paris.

Across the ages
In this one-of-a-kind home, the tastes of three generations— Baby Boomer, millennial, and Gen Z-converge.

Living artfully
Explore how Kave Home's Gala, Aiguablava, and Jondal collections bring together comfort, craftsmanship, and timeless style to transform any space into a haven of modern living.

A new chapter
Caesarstone adds 9 styles to its Porcelain Collection

The natural balance
Inspired by the serene beauty of dewdrops, the Antao Collection by Villeroy & Boch transforms bathrooms into wellness sanctuaries, combining sustainability with timeless elegance.