
Drawing inspiration from the lush greenery of the neighborhood of this west-facing plot, we sought to explore how natural light and outside greenery can be brought inside the house. One enters the house through a patterned brick pathway alongside the parking for two cars and reaches an east-facing entry foyer. The building has been majorly enclosed in exposed brick to merge in to the surroundings,w in contrast to the minimal white colour walls and concrete finish accents. In every detail in the exterior too, we have tried to attain an eclectic mix of ethnic or vernacular forms and finishes with a modern twist.
d6thD has arranged the program into a H-shaped plan, conceptualized around the idea of two distinct ‘green room’ spaces. An indoor courtyard and outdoor garden area reference traditional modes of living, blurring the line between interior and exterior to the point where one runs seamlessly into the other. A fascinating drop-off area semi-covered by wooden pergola and a lily water body lead you towards the corbelled brick wall entrance with two small Nandi idols which references the religious distinctiveness of the owners’ attachment.
The twisted brick columns greet visitors to home, and support a stone verandah which divides the house into separated public and private areas. Series of twisted brick column around courtyard adds drama into the welcoming gesture. The materials and techniques employed in this house are not only time tested and reliable but clearly reflect a cultural and climate sensitivity towards the area the foundation is of random rubble stone masonry, and the 14” load bearing exposed brick walls in quetta bond act as thermal insulators.
This story is from the {{IssueName}} edition of {{MagazineName}}.
Start your 7-day Magzter GOLD free trial to access thousands of curated premium stories, and 9,000+ magazines and newspapers.
Already a subscriber ? Sign In
This story is from the {{IssueName}} edition of {{MagazineName}}.
Start your 7-day Magzter GOLD free trial to access thousands of curated premium stories, and 9,000+ magazines and newspapers.
Already a subscriber? Sign In
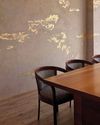
Textures: A Game Changer For Interiors
Fed up of plain old walls? Why not give your interiors a wow factor by texturing your walls.
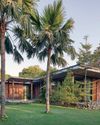
HOUSE OF GREENS
Dubbed as The Floating Frame, the home enveloped by the greens is designed and owned by Rushi Shah Architects and family, who are nature lovers and wildlife photographers.
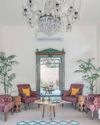
SPELLBINDING MOROCCAN MAGIC
Leisure, tranquillity and adaptation of a traditional Moroccan house are the key elements of this home in Ahmedabad.
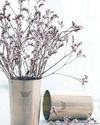
CRAFTING HOME STORIES
Three inspiring women entrepreneurs who are building successful businesses based on art and craft
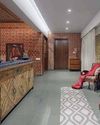
BACHELOR PAD BLISS!
Catering to the needs of its owner’s life and lifestyle, TIHG has assembled together Bachelor Pads that have been designed with a creative approach and a novel vision that enchants. Peruse through these varied examples that convey their own unique charm.
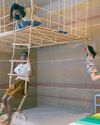
PLAYFUL ABODE
The home in Ahmedabad that is designed for two girls, 3 and 9 respectively, as per their fancies and to appeal to their sensitivities.
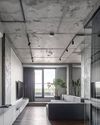
CONSCIOUSLY CONCRETE!
It almost goes without saying that concrete is the new trend in interiors. From statement walls to textured floors, these grey designs have now become a focal point. convincing and offbeat, let's check out how these phenomenal designers have charmingly justified concrete to be one of the best choices in decor!
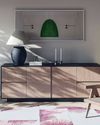
MAY
THE TIME TO RELISH STAYING INDOORS AND ENHANCING YOUR INTERIORS USING DIYS THAT FUEL CREATIVITY AND AESTHETICS
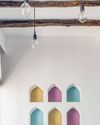
COMFORT LIVING
Inspired by the Moroccan style and design elements with a contemporary touch define the design of this home in Ahmedabad.
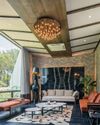
A MAYHEM OF HARMONY
Located at the astounding “Raichak on Ganges” and serenaded by the breeze of the Ganges River, the BMA Villa is a resplendence to the vogue in design.