
LAHOFER WINERY, CHYBIK+KRISTOF
The Lahofer Winery designed by architectural firm CHYBIK+KRISTOF, is composed into the scenic South Moravian countryside scattered with vineyards. The structural scheme is based on the width of the row of grapevines and runs through the whole house. The wine making is concentrated in two horizontal buildings - the winery thus gives the impression of being lightweight in relation to the countryside. The design comprises three interconnected structures — the wine making facility, the company’s administrative base, and a visitor center that includes a tasting room. Meanwhile, a rooftop amphitheater will be capable of hosting public concerts and cultural events.
79&PARK, BIG
79&Park is a porous 25,000 m2 residential building located at the edge of Stockholm’s treasured national park Gärdet. The wooden hillside comprises of 3.6m x 3.6m modules, and is organised around an open green courtyard. The building’s tallest corner is lifted up to 35m in order to maximise the inflow of natural daylight as well as views towards Gärdet and the Frihamnen port for most of its units. The modules cascade down to the building’s lowest profile at just 7m, gradually extending the wooden development into the park. 79&Park appears like a gentle hillside, seamlessly blending into the nature around it. Nearly all of the 169 units have unique layouts, appealing to the diverse group of residents across different age groups and walks of life.
BLUE HOUSE, ANTIREALITY
This story is from the {{IssueName}} edition of {{MagazineName}}.
Start your 7-day Magzter GOLD free trial to access thousands of curated premium stories, and 9,000+ magazines and newspapers.
Already a subscriber ? Sign In
This story is from the {{IssueName}} edition of {{MagazineName}}.
Start your 7-day Magzter GOLD free trial to access thousands of curated premium stories, and 9,000+ magazines and newspapers.
Already a subscriber? Sign In
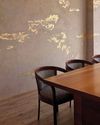
Textures: A Game Changer For Interiors
Fed up of plain old walls? Why not give your interiors a wow factor by texturing your walls.
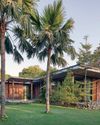
HOUSE OF GREENS
Dubbed as The Floating Frame, the home enveloped by the greens is designed and owned by Rushi Shah Architects and family, who are nature lovers and wildlife photographers.
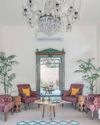
SPELLBINDING MOROCCAN MAGIC
Leisure, tranquillity and adaptation of a traditional Moroccan house are the key elements of this home in Ahmedabad.
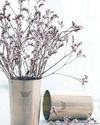
CRAFTING HOME STORIES
Three inspiring women entrepreneurs who are building successful businesses based on art and craft
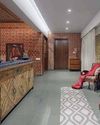
BACHELOR PAD BLISS!
Catering to the needs of its owner’s life and lifestyle, TIHG has assembled together Bachelor Pads that have been designed with a creative approach and a novel vision that enchants. Peruse through these varied examples that convey their own unique charm.
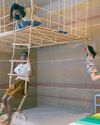
PLAYFUL ABODE
The home in Ahmedabad that is designed for two girls, 3 and 9 respectively, as per their fancies and to appeal to their sensitivities.
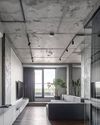
CONSCIOUSLY CONCRETE!
It almost goes without saying that concrete is the new trend in interiors. From statement walls to textured floors, these grey designs have now become a focal point. convincing and offbeat, let's check out how these phenomenal designers have charmingly justified concrete to be one of the best choices in decor!
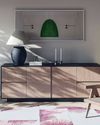
MAY
THE TIME TO RELISH STAYING INDOORS AND ENHANCING YOUR INTERIORS USING DIYS THAT FUEL CREATIVITY AND AESTHETICS
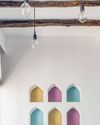
COMFORT LIVING
Inspired by the Moroccan style and design elements with a contemporary touch define the design of this home in Ahmedabad.
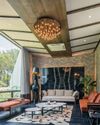
A MAYHEM OF HARMONY
Located at the astounding “Raichak on Ganges” and serenaded by the breeze of the Ganges River, the BMA Villa is a resplendence to the vogue in design.