
India is currently in the midst of a design revolution, where indigenous designers and brands are producing high-quality work across the interior and lifestyle spaces. Design Democracy aims at providing an open platform for these brands to showcase to the growing design community in the country alongside international brands.
Design Democracy is a festival and exhibition platform where design lovers meet to see, network and experience design in the beautiful, vibrant city of Hyderabad.
Why Hyderabad, you ask? The city of pearls has currently seen a boom in construction across the residential and commercial sectors, and the city has established itself as one of the prime luxury markets in the country. Design Democracy will be the city's first interior and lifestyle exhibition focusing on B2B and B2C connections, providing a platform in one of the fastest growing markets in the country.
It is curated by architect and iconic lighting designer Arjun Rathi, who has been a part of many prestigious interior shows in India and has become one of the most successful designers in the country. Now, he's using his expertise to curate Hyderabad's first interior show.
Design Democracy is co-founded by Hyderabad's finest, Shailja Patwari and Pallika Sreewastav. Pallika is the COO of a software company, a qualified interior designer and a mother of three girls. Shailja is a fashion designer who owned one of the first few multi-designer women's wear stores in Hyderabad and has worked in the fashion industry for over 20 years. During the lockdown, she spent a lot of time redecorating parts of her home and fell in love with the whole process of interior design.
In conversation with the humans of Design Democracy:
What inspired you to create Design Democracy, and what motivated you to bring it to Hyderabad for its first edition?
This story is from the {{IssueName}} edition of {{MagazineName}}.
Start your 7-day Magzter GOLD free trial to access thousands of curated premium stories, and 9,000+ magazines and newspapers.
Already a subscriber ? Sign In
This story is from the {{IssueName}} edition of {{MagazineName}}.
Start your 7-day Magzter GOLD free trial to access thousands of curated premium stories, and 9,000+ magazines and newspapers.
Already a subscriber? Sign In
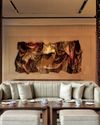
A RIVERSIDE SANCTUARY OF DESIGN AND ART
Perched along the Chao Phraya River, Capella Bangkok is an urban sanctuary crafted by Hamiltons International and BAMO, with art by Thai textile artist Ploenchan 'Mook' Vinyaratn-blending with Bangkok's cultural heartbeat to offer an experience that is both timeless and refined
THE SPORTING ICON
A manifesto of potential written in zinc, concrete, and imagination, this university sports arena showcases how thoughtful, innovative architecture can transform urban landscapes and foster a culture of excellence
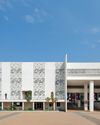
NATURE NURTURES LEARNING
Blending sustainability with innovative design, Morphogenesis' Vidyashilp Academy redefines educational spaces, fostering holistic development amidst Bengaluru's lush greenery
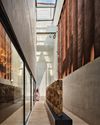
ME EPICENTER OF ART AND CULTURE
Arthshila at Okhla endeavours to epitomize the essence of exhibition spaces within the context of Delhi
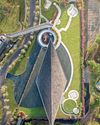
SAKA MUSEUM: BRIDGING SILENCE, HERITAGE, AND DESIGN
From the celestial glow of its lobby to the grounded textures of volcanic rock, the SAKA Museum is a masterclass in thoughtful, place-based design. Under the vision of Wesley Ho, co-founder of the Hong Kong-based firm Napp Studio & Architects, this design-forward museum has evolved into a living, breathing narrative of Bali's identity

SCHUECO INDIA INAUGURATES ITS INDIA WELCOME FORUM IN DELHI NCR
A celebration of innovation, sustainability, and luxury in architecture
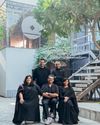
PIONEERING DESIGN EDUCATION FORA BETTER WORLD
To commemorate the 10th Anniversary of The Design Village - India's first social design school, we talk to the leadership at the institute that carries its pioneering vision of education for social impact, winning the Don Norman Design Recognition for humanity-centered design, representing the Global South.

DIVIANA DEBUTS IN MILAN: A Landmark In Indian Luxury Design
In an extraordinary milestone for Indian luxury and design, DIVIANA, a premier Indian luxury furniture brand, has opened its first European flagship showroom in Milan's prestigious Montenapoleone District, at Via Monte di Pietà 13/1. This 3200 sq. ft. space seamlessly blends the rich heritage of Indian craftsmanship with the refined aesthetics of Italian design, establishing a bold new narrative for global luxury.
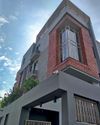
THE MASTER BUILDER
Architect Ayan Sen is committed to pushing the boundaries of design and innovation.

MASTERING THE ART OF DESIGN
In a candid chat with A+D, Nieves Contreras, Creative Director, Lladró speaks about her innate passion for design and her love for craftsmanship