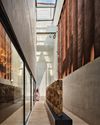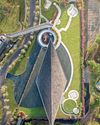
An architect, an educator and an activist—for Rahul Bhushan, all these roles converge. His studio NORTH is not just an architectural practice, but an organisation that works towards the economic growth of indigenous communities, cultural preservation, environmental sustainability, and social development. His passion for vernacular architecture is palpable, and he is on a mission to educate the world about its importance. Sustainability is more than just a philosophy for Rahul; for him, it’s the only way forward.
We sat down with him for a candid chat, and what ensued was a passionate conversation about one’s roots, climate change, and the environment. We’ve often asked the question, “Can design change the world?” Rahul truly believes good design can change the world. Here’s an excerpt from the conversation.
Seema Sreedharan (SS): You speak about architecture and design with such passion. One would imagine that you always wanted to be an architect. How did architecture happen to you? Rahul Bhushan
(RB): I chanced upon the architecture entrance exam while trying to avoid the dreaded engineering degree that my family had been pursuing for generations followed by an obvious government job. I always wanted to start my own thing and I aced the exams, getting accepted into all the NITs. My childhood always revolved around building my own team and assigning them tasks—for things like cleaning up an area in the forest to build a shivling, or starting a club in college that was a community of creative people who helped each other through their fields. More than specifically architecture, I always wanted to do righteous deeds inspired by our rich mythology. I would say looking back, I think all the dots were perfectly aligned to what I am doing now, as if I found my ikigai and followed it with a pure, undoubting faith and let the universe unfold its magic and its plan for me.
This story is from the {{IssueName}} edition of {{MagazineName}}.
Start your 7-day Magzter GOLD free trial to access thousands of curated premium stories, and 9,000+ magazines and newspapers.
Already a subscriber ? Sign In
This story is from the {{IssueName}} edition of {{MagazineName}}.
Start your 7-day Magzter GOLD free trial to access thousands of curated premium stories, and 9,000+ magazines and newspapers.
Already a subscriber? Sign In

A RIVERSIDE SANCTUARY OF DESIGN AND ART
Perched along the Chao Phraya River, Capella Bangkok is an urban sanctuary crafted by Hamiltons International and BAMO, with art by Thai textile artist Ploenchan 'Mook' Vinyaratn-blending with Bangkok's cultural heartbeat to offer an experience that is both timeless and refined
THE SPORTING ICON
A manifesto of potential written in zinc, concrete, and imagination, this university sports arena showcases how thoughtful, innovative architecture can transform urban landscapes and foster a culture of excellence

NATURE NURTURES LEARNING
Blending sustainability with innovative design, Morphogenesis' Vidyashilp Academy redefines educational spaces, fostering holistic development amidst Bengaluru's lush greenery

ME EPICENTER OF ART AND CULTURE
Arthshila at Okhla endeavours to epitomize the essence of exhibition spaces within the context of Delhi

SAKA MUSEUM: BRIDGING SILENCE, HERITAGE, AND DESIGN
From the celestial glow of its lobby to the grounded textures of volcanic rock, the SAKA Museum is a masterclass in thoughtful, place-based design. Under the vision of Wesley Ho, co-founder of the Hong Kong-based firm Napp Studio & Architects, this design-forward museum has evolved into a living, breathing narrative of Bali's identity

SCHUECO INDIA INAUGURATES ITS INDIA WELCOME FORUM IN DELHI NCR
A celebration of innovation, sustainability, and luxury in architecture

PIONEERING DESIGN EDUCATION FORA BETTER WORLD
To commemorate the 10th Anniversary of The Design Village - India's first social design school, we talk to the leadership at the institute that carries its pioneering vision of education for social impact, winning the Don Norman Design Recognition for humanity-centered design, representing the Global South.

DIVIANA DEBUTS IN MILAN: A Landmark In Indian Luxury Design
In an extraordinary milestone for Indian luxury and design, DIVIANA, a premier Indian luxury furniture brand, has opened its first European flagship showroom in Milan's prestigious Montenapoleone District, at Via Monte di Pietà 13/1. This 3200 sq. ft. space seamlessly blends the rich heritage of Indian craftsmanship with the refined aesthetics of Italian design, establishing a bold new narrative for global luxury.

THE MASTER BUILDER
Architect Ayan Sen is committed to pushing the boundaries of design and innovation.

MASTERING THE ART OF DESIGN
In a candid chat with A+D, Nieves Contreras, Creative Director, Lladró speaks about her innate passion for design and her love for craftsmanship