
Packed with personality and panache, this house is a masterclass in how to transplant a vibrant contemporary heart into a stately heritage property. No surprise that this is the family home of interior designer Andrew Parr, award-winning director of SJB Interiors who is renowned for his innovative work on hospitality and residential projects. His dexterity with colour and his eye for collectable furniture is on full display here with extra flamboyance coming by way of a head-turning art collection.
The 1870s Victorian Italianate-style villa, a subdivision of the original Charnwood mansion in St Kilda, has had a varied history including being partitioned into nine flats before reverting to a single dwelling in the 1970s.
When Andrew purchased it in 2019, the attributes of the era – leadlight windows, soaring decorative ceilings, architraves, ornate cornices, balustrades and bifold panelled doors – were intact. But the property possessed a rather staid persona which Andrew set about converting into something more accurately reflecting his taste and way of living.
A total of 14 rooms in a square layout provided plenty of opportunity for expression. An indoor swimming pool which had been added in the 1970s and an original 1849 servants’ cottage at the rear of the property offered further scope for an exciting renovation.
Initially attracted by the home’s facade – a ‘chocolate box’ style with a three-storey turret – and the multitude of grand formal rooms, Andrew was also impressed by the amount of natural light that drenched the interiors.
This story is from the {{IssueName}} edition of {{MagazineName}}.
Start your 7-day Magzter GOLD free trial to access thousands of curated premium stories, and 9,000+ magazines and newspapers.
Already a subscriber ? Sign In
This story is from the {{IssueName}} edition of {{MagazineName}}.
Start your 7-day Magzter GOLD free trial to access thousands of curated premium stories, and 9,000+ magazines and newspapers.
Already a subscriber? Sign In

Highly prized
A move into a light-dappled Victorian Italianate building with purposebuilt interiors allowed Criteria and sister company C.Gallery to showcase atelier-based furniture, lighting, objects and art in a unique design gallery.
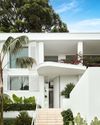
The gold and the beautiful
An interior designer daringly pushes the boundaries in her own home in Sydney's eastern suburbs - with glittering results.
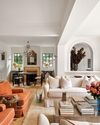
Poetic aesthetic
There's rhyme and reason in the artful assemblage of European antiques and decorative objets in this gently refreshed Sydney home.
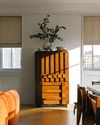
STATE OF MIND
ON NEW YORK’S UPPER EAST SIDE Melbourne-based designer Tali Roth has crafted an apartment that is both classy and comfortable, where modernist icons and contemporary finds sit side-by-side.
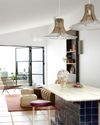
PLUM JOB
REWORKING THE COMPLEX BURROWS of an inner-city terrace has resulted in an expansive home for two, with rich hues and pared-back furnishings, all imbued with meaningful custom finishes.
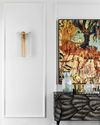
ABSTRACT IMPRESSIONS
SERVING AS A GALLERY for the owners' growing art collection, this opulent yet tricky-shaped apartment in Sydney's eastern suburbs emulates the eclecticism of New York's jewel box apartments.
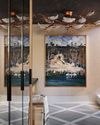
SMART SPACES
An alchemical mix of luxury furnishings fused with superior surfaces has transformed and elevated these properties.
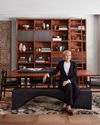
House PROUD
In a collaboration between Belle and Fanuli, three leading interior designers transform the most intimate rooms of a home into chic sanctuaries.
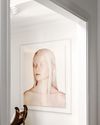
MUSE WORTHY
The interiors of the Sydney home of arts advisor and advocate Kym Elphinstone are a fitting tribute to her passion for Australian artists and creators.
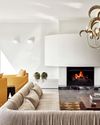
ENJOY YOUR STAY
Forget the journey, for the Lancemore Hotel Group, it's all about the destination and showcasing high-end Australian design.