
To see the original photographs of Jono and Kate Cottee’s semi-detached Federation house in Sydney’s Randwick at the time of its purchase reveals the full imaginative scope and leap of faith their renovation required. “We were passionate about preserving the original character of the house rather than imposing a modern development,” says Jono. Of the rather lacklustre 1990s rear addition they were less enamoured and by demolishing and redesigning it a completely new aesthetic emerged.
Jono works in commercial property development so he had specific search criteria. “We were looking for a semi-detached house that had a north-facing side boundary and east-facing rear boundary. We were drawn to Randwick as a number of the streets have rear laneways which preserve the streetscape from being dominated by carports and garages. From the moment we saw the house listed, we knew it would be perfect for us,” he says.
Interestingly, it is these two practical aspects that play strongly in the final outcome in terms of atmosphere, light and air: the house with its timber construction has a lightweight breeziness that plays to the very best of Sydney living. “The house is all about the solar orientation. The great thing about this city’s climate is that your key living areas can be perfect all year round if you’re facing the right aspect,” says Jono.
Kate, at the time pregnant with the couple’s first child, oversaw the interiors in consultation with Handelsmann + Khaw’s Tania Handelsmann, who brought the practice’s timeless but playful approach to the interior spaces, with existing furniture and artworks providing a basis for the interior palette.
This story is from the {{IssueName}} edition of {{MagazineName}}.
Start your 7-day Magzter GOLD free trial to access thousands of curated premium stories, and 9,000+ magazines and newspapers.
Already a subscriber ? Sign In
This story is from the {{IssueName}} edition of {{MagazineName}}.
Start your 7-day Magzter GOLD free trial to access thousands of curated premium stories, and 9,000+ magazines and newspapers.
Already a subscriber? Sign In
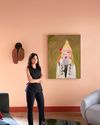
Highly prized
A move into a light-dappled Victorian Italianate building with purposebuilt interiors allowed Criteria and sister company C.Gallery to showcase atelier-based furniture, lighting, objects and art in a unique design gallery.
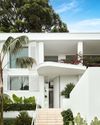
The gold and the beautiful
An interior designer daringly pushes the boundaries in her own home in Sydney's eastern suburbs - with glittering results.
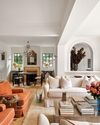
Poetic aesthetic
There's rhyme and reason in the artful assemblage of European antiques and decorative objets in this gently refreshed Sydney home.
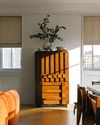
STATE OF MIND
ON NEW YORK’S UPPER EAST SIDE Melbourne-based designer Tali Roth has crafted an apartment that is both classy and comfortable, where modernist icons and contemporary finds sit side-by-side.
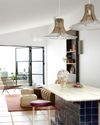
PLUM JOB
REWORKING THE COMPLEX BURROWS of an inner-city terrace has resulted in an expansive home for two, with rich hues and pared-back furnishings, all imbued with meaningful custom finishes.
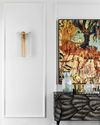
ABSTRACT IMPRESSIONS
SERVING AS A GALLERY for the owners' growing art collection, this opulent yet tricky-shaped apartment in Sydney's eastern suburbs emulates the eclecticism of New York's jewel box apartments.
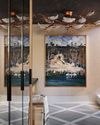
SMART SPACES
An alchemical mix of luxury furnishings fused with superior surfaces has transformed and elevated these properties.
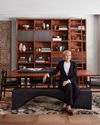
House PROUD
In a collaboration between Belle and Fanuli, three leading interior designers transform the most intimate rooms of a home into chic sanctuaries.
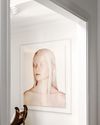
MUSE WORTHY
The interiors of the Sydney home of arts advisor and advocate Kym Elphinstone are a fitting tribute to her passion for Australian artists and creators.
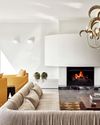
ENJOY YOUR STAY
Forget the journey, for the Lancemore Hotel Group, it's all about the destination and showcasing high-end Australian design.