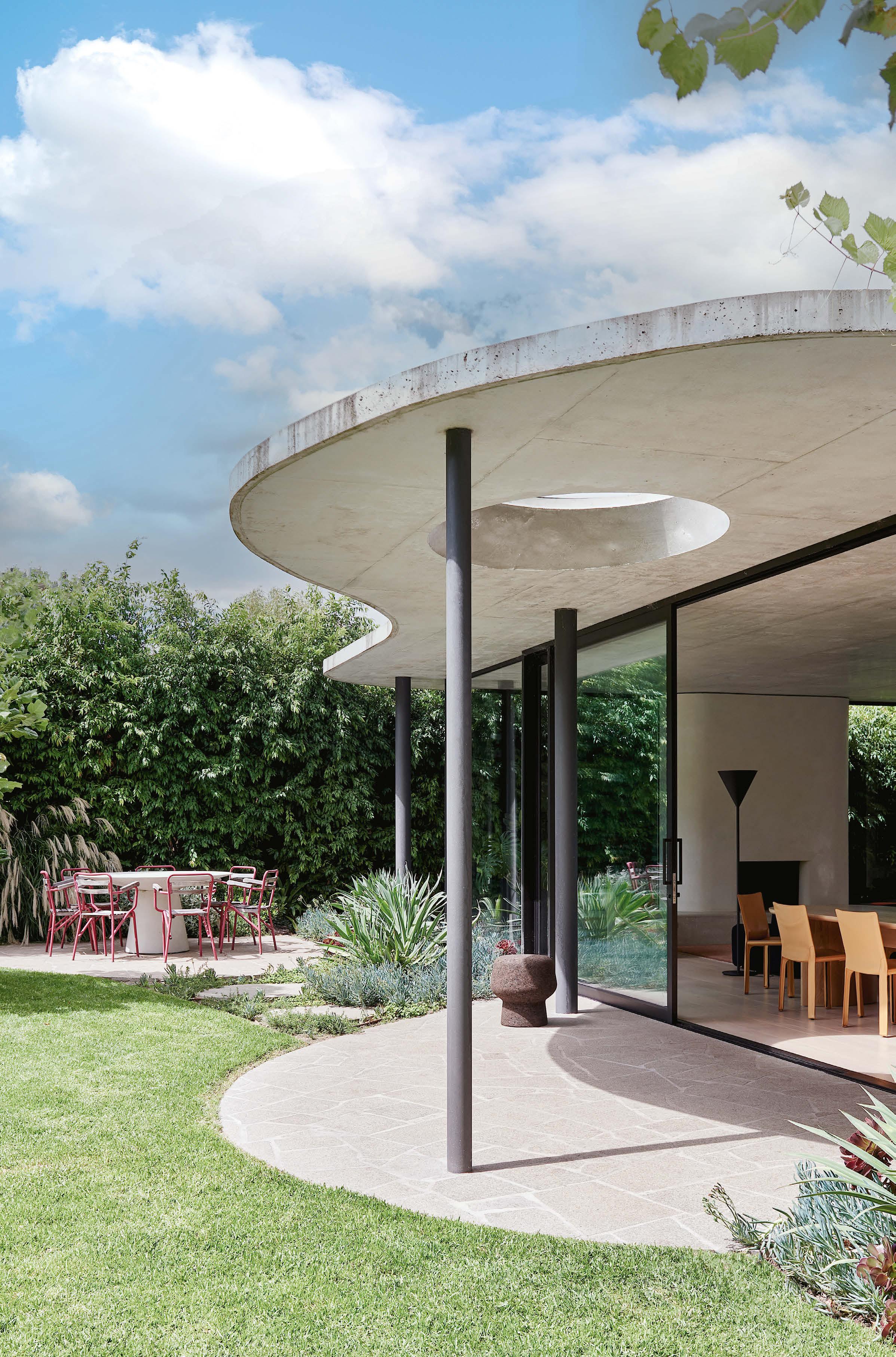
Expect the unexpected with this home in Melbourne's southeast. With a four-square, rendered-brick facade that gives no clue to what lies beyond, stepping into the hallway becomes a revelation. Arches beckon you towards a brandnew extension with organic curves that seductively wind themselves around you. There the paradoxical properties of concrete, fluid and malleable when wet, solid when set, have been explored to their full expressive potential.
When architect Michael Leeton of Leeton Pointon first encountered the two-storey postwar home in 2016 it was "dark, inward looking, boxy and unprepossessing." But for the owners, a couple with two children now teenagers, there was still plenty to love when they bought it three years earlier. "The house was spacious, but not oversized," says the owner. "We liked the elevation above the street at the front, while the generous site meant we could have a great garden. A separate pool house screamed perfection for teenage children. And then there were the features inside - a great staircase, steel-framed windows, terrazzo entrance and a northerly aspect with lots of sunshine. It had plenty of that scary word - potential."
Scary indeed for these first-time renovators, who called in Michael and interior designer Karyne Murphy of Karyne Murphy Studio to help them realise that potential. "We loved Michael's simple and elegant approach - how he uses curves, explores light and blends the old with the new was exactly what we needed," says the owner. "We wanted a lot of light and the spaces to work well for entertaining, be that large family moments, dinners with friends or just for our teenage children, but it also had to work when it was just ourselves. And we wanted an incredible garden to be part of the house, blending inside with out."
This story is from the {{IssueName}} edition of {{MagazineName}}.
Start your 7-day Magzter GOLD free trial to access thousands of curated premium stories, and 9,000+ magazines and newspapers.
Already a subscriber ? Sign In
This story is from the {{IssueName}} edition of {{MagazineName}}.
Start your 7-day Magzter GOLD free trial to access thousands of curated premium stories, and 9,000+ magazines and newspapers.
Already a subscriber? Sign In
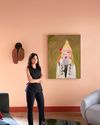
Highly prized
A move into a light-dappled Victorian Italianate building with purposebuilt interiors allowed Criteria and sister company C.Gallery to showcase atelier-based furniture, lighting, objects and art in a unique design gallery.
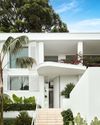
The gold and the beautiful
An interior designer daringly pushes the boundaries in her own home in Sydney's eastern suburbs - with glittering results.
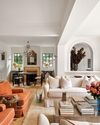
Poetic aesthetic
There's rhyme and reason in the artful assemblage of European antiques and decorative objets in this gently refreshed Sydney home.
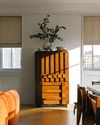
STATE OF MIND
ON NEW YORK’S UPPER EAST SIDE Melbourne-based designer Tali Roth has crafted an apartment that is both classy and comfortable, where modernist icons and contemporary finds sit side-by-side.
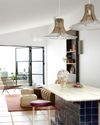
PLUM JOB
REWORKING THE COMPLEX BURROWS of an inner-city terrace has resulted in an expansive home for two, with rich hues and pared-back furnishings, all imbued with meaningful custom finishes.
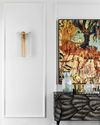
ABSTRACT IMPRESSIONS
SERVING AS A GALLERY for the owners' growing art collection, this opulent yet tricky-shaped apartment in Sydney's eastern suburbs emulates the eclecticism of New York's jewel box apartments.
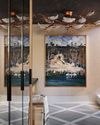
SMART SPACES
An alchemical mix of luxury furnishings fused with superior surfaces has transformed and elevated these properties.
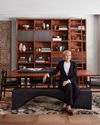
House PROUD
In a collaboration between Belle and Fanuli, three leading interior designers transform the most intimate rooms of a home into chic sanctuaries.
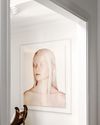
MUSE WORTHY
The interiors of the Sydney home of arts advisor and advocate Kym Elphinstone are a fitting tribute to her passion for Australian artists and creators.
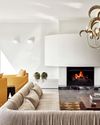
ENJOY YOUR STAY
Forget the journey, for the Lancemore Hotel Group, it's all about the destination and showcasing high-end Australian design.