
Social worker, Miss Chew, has been living in this four-room flat since 2004. She decided to do a major renovation as the 40-year-old flat was starting to show its age and timed it with HDB's Home Improvement Programme.
Ovon Design came highly-recommended by her brother and a good friend, whose homes were also designed by the home-grown practice. "There was actually no need to look any further for an interior designer, but just to satisfy myself, I scouted around for a bit and still ended up deciding to engage them," she shares.
Creative director, Raymond Soh, and interior architect, Max, approached the project by understanding the client's lifestyle and preferences. As she lives with her SPCA rescue dog, they only require one bedroom, so a decision had to be made about what to do with the remaining two bedrooms. "Rather than keeping the rooms intact and underutilised, we proposed that she combine two bedrooms into one large master bedroom and open up the third bedroom as part of the living area," says Max. Ms Chew did contemplate having a spare bedroom for when her parents come to visit, but as this occurs only occasionally, she decided that the space that is freed up would be better served in some other way.
The flat was gutted and completely overhauled, starting with part of the common area that she had purchased from HDB. This usually comprises an elongated corridor space leading directly to the main entrance of the flat, but in this case, it also includes a fairly sizeable area beside the existing corridor. As an avid potter, she requested Raymond and Max to design the space as a pottery nook, which can also double up as a relaxation corner or for additional storage.
This story is from the {{IssueName}} edition of {{MagazineName}}.
Start your 7-day Magzter GOLD free trial to access thousands of curated premium stories, and 9,000+ magazines and newspapers.
Already a subscriber ? Sign In
This story is from the {{IssueName}} edition of {{MagazineName}}.
Start your 7-day Magzter GOLD free trial to access thousands of curated premium stories, and 9,000+ magazines and newspapers.
Already a subscriber? Sign In

Building Spaces, Relationships, And Trust
Adrian Heng of Space One ID talks design evolution, his experiences in the industry, and the home that sparked his love for interior design.
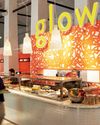
Glow By Supernature
A refreshing and immersive retail and dining experience for daily health and wellbeing needs.
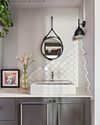
On-Trend Options To Consider
Small as it may be when compared to the rest of the home, the bathroom deserves pride of place because it is one place you can truly be on your own. So why not make it look spectacular with these touches.
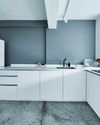
Cabinet Layout Ideas For An Open-Concept Kitchen
Breaking away from traditional enclosed cabinetry, these cabinet ideas offer a unique and refreshing approach that blends openness with functionality.

From Trash To Treasure
Designer Karyn Lim recounts her experience of creating the So Plast!c collection for the Designers & Crafters Edition 01 showcase co-curated by Industry+ and Sol Luminaire.
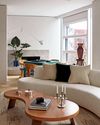
COOL VIBE IN MANHATTAN
Rising interior designer Matt McKay shares with KARINE MONIE how he drew inspiration from the 1960s and French design to create this apartment in Manhattan's West Village.
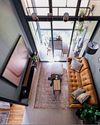
CITY LOFT
This bachelor pad feels like a Manhattan loft with its high ceiling, dark colour palette and a slight industrial edge.
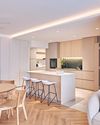
ROOMS FOR GROWTH
Smart lighting, minimalist material palette and clever spatial tweaks come together to create a cosy home with thoughtful considerations for the future. ASIH JENIE takes a tour.
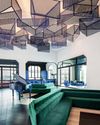
SAPPHIRE WINDOWS HEADQUARTERS AND SHOWROOM
The former factory warehouse is transformed into an elevated, grand and stunning showroom space, along with the Experiential Centre situated on Level Four.
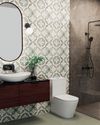
UNWIND IN SOPHISTICATION
In the unending chaos of our fast-paced world, the bathroom assumes its rightful place as a sanctuary for serenity.