
Lawford Road is a Passivhaus retrofit with a new pod room over the original Victorian outrigger. Project by OEB Architects
An outrigger is the smaller rear projection of a traditional Victorian house, often containing the kitchen on the ground floor and a bathroom and small bedroom on the first floor. Often, an outrigger loft extension is undertaken alongside a larger loft extension on the main roof as part of what is sometimes called an L-shaped loft extension, but it can also be added retrospectively. This new space is often turned into a spare bathroom, children's bedroom, office or dressing room as the size tends to be smaller than the main loft and the ceiling height is lower. An outrigger extension is a great way to add room to a property and increase its value. However, they do need to respond to a number of constraints. David lists those restrictions here, and shares his advice on what to look out for when planning a successful outrigger extension.
This story is from the {{IssueName}} edition of {{MagazineName}}.
Start your 7-day Magzter GOLD free trial to access thousands of curated premium stories, and 9,000+ magazines and newspapers.
Already a subscriber ? Sign In
This story is from the {{IssueName}} edition of {{MagazineName}}.
Start your 7-day Magzter GOLD free trial to access thousands of curated premium stories, and 9,000+ magazines and newspapers.
Already a subscriber? Sign In
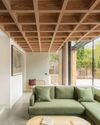
modern extensions
WITH STRIKING USE OF COLOUR, MATERIALS AND SHAPE, THE LATEST DESIGNS ADD SO MUCH MORE THAN AN EXTRA ROOM
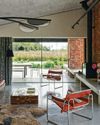
think like a pro
It's not just interior designers who are skilled at picking the perfect palette architects are in on the act, too, and Richard Parr knows just how to get the ideal shade
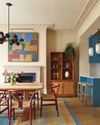
colour decoded
As with all successful schemes, there's much more going on beneath the surface of this space than first appears -Livingete's colour expert Amy Moorea Wong reveals all

enduring style
B&B Italia has pioneered modern Italian furniture design since 1966 - but its latest collection feels as fresh as ever

TALES OF THE UNEXPECTED
Seventeenth-century origins meet vibrant contemporary design in a cleverly reimagined Amsterdam canal house
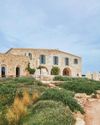
ROCK OF AGES
The owners of a Menorcan home have made a stylish yet sustainable retreat using the island's signature stone
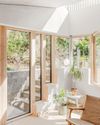
FORCE OF NATURE
An unexpected flood into what was already a dark basement flat prompted a new vision, full of light, natural materials and foliage

TOP OF THE WORLD
High above the busy streets of Bangkok, two talented designers have created a tranquil retreat that nods to chic 1970s style and makes the most of the views
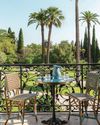
A PLACE IN THE SUN
An apartment within a former luxury hotel celebrates - and updates - the style of France's Côte d'Azur

OUTSIDE IN
The design of this modernist bungalow in South Africa was dictated by the trees on the plot and the desire for an indoor-outdoor flow