
At the end of a long drive stands a Cape Cod house inspired by 20th-century beach cottages that perfectly blends the classic and the contemporary.
The front of the twin-tower house, for a family with three children who love the outdoors, is clad in larger Alaskan yellow cedar shingles and oversized windows to subtly and slightly reduce the home’s scale. In the back, walls of glass, crowned by dainty muntins, a traditional and timeless touch, turn the waterfront into a real-time mural.
“The site was a diamond in the rough,” says Aaron Polhemus, owner and CEO of Cape Cod–based Polhemus Savery DaSilva (PSD), a fully integrated architecture, landscape architecture, construction, and property services firm.
PSD helped the clients select the property and then designed and built a new house and accompanying landscape.
“We created a really special design for the home and the overall site that works well for the family,” Polhemus says.
The property, which was overgrown with vegetation and covered with concrete slabs from its days as a landing field, was home to a 1957 two-bedroom ranch in questionable condition that was used as a rental.
It was the water views that sold the family. “They are beautiful here, and so are the sunsets,” the homeowner says. “We wanted a house where you open the front door and see through to the water.”
In addition to the main house, the property, which spreads across an acre, has a second structure that includes a two-car garage, a pool house/changing area with powder room, and a second-floor guest house.
To create a unified and welcoming property that ties together the main house and guest house, PSD also created a series of outdoor spaces that the family can enjoy in all types of weather.
This story is from the {{IssueName}} edition of {{MagazineName}}.
Start your 7-day Magzter GOLD free trial to access thousands of curated premium stories, and 9,000+ magazines and newspapers.
Already a subscriber ? Sign In
This story is from the {{IssueName}} edition of {{MagazineName}}.
Start your 7-day Magzter GOLD free trial to access thousands of curated premium stories, and 9,000+ magazines and newspapers.
Already a subscriber? Sign In
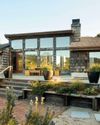
Social Experiment
Butler Armsden reimagines a house on Stinton Beach, transforming it into a welcoming space with loads of entertaining space.
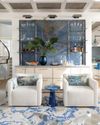
Memory Maker
A FATHER BUILDS A DREAM GETAWAY ON FLORIDA'S ROSEMARY BEACH.
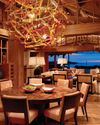
Inside Out
Mark de Reus and The Wiseman Group team up to create dreamy estate in Kaupuleh on Hawaii's Big Island.

ALL IS WELL
THE ULTIMATE WELLNESS RESIDENCE IN MEXICO'S BAJA BIG SUR.

NATURAL CONNECTION
LANDSCAPE DESIGNER JOHN SHARP CREATES GROUNDED GARDENS ALONG THE CALIFORNIA COAST AND BEYOND.
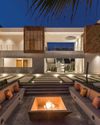
THE RIGHT ANGLE
A MODERN HOME IN SAN PANCHO, MEXICO, IS INSPIRED BY THE BUILDINGS OF LE CORBUSIER.

THE DESIGN OF A COUNTRY ESTATE
PURPLE CHERRY SHARES ITS DESIGNS IN A NEW BOOK.

SUNNY OUTLOOK
A SUNSHINE STATE CONDO SEAMLESSLY MERGES OCEAN VIEWS WITH A NEW STELLAR DESIGN.
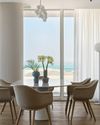
BLUE HUES
AN INTERIOR DESIGNER DRAWS INSPIRATION FROM THE SKY AND SEA FOR THE INTERIORS OF AN ABU DHABI OCEANFRONT ABODE.

RAISING THE BAR
With the help of a local designer, a once vacant and lifeless dirt lot adjacent to a primary residence in Manhattan Beach, California, is converted into a functional oasis for entertaining and relaxing.