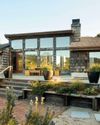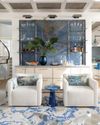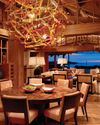
A 1980s Arts & Crafts–inspired home in Greenwich, Connecticut, has found new life in the classical vernacular.
That’s because New Canaan–based Wadia Associates advised their clients to gut the interior, rethink the flow of its space, and orient its rooms to 270-degree views of Long Island Sound. When they did, the former Shingle Style gave way to a more traditional look and feel.
It was a complete overhaul with an artisanal approach. The designers reimagined the home’s exterior by brightening its shingles with a light gray tone. Inside, they chose natural light over darker detailing, and delivered a soft touch with all-new fabrics and fixtures.
“We took away some of the Arts & Crafts influence inside and added more of a classical approach to the details,” says Saranda Berisa, Wadia’s director of interior design and decoration. “Now there’s air and breath to the home where before the molding was dark and heavy.”
The clients are a young Indian couple with three middle schoolers. They wanted to show an Eastern influence inside and outside their house, and display their collection of Indian art. “They wanted more of their heritage in the space, and with a classical backdrop it’s more conducive to their desires,” Berisa says. “They wanted to feel like they were home.”
The main architectural challenge was to rethink the “L” shape of the main living spaces, kitchen, dining area, and living room. “Functionally, the task was to open up a plan that was convoluted, so that it flows,” says Wadia architect Robert Butscher. “Now each of its three zones has its own identity.”
This story is from the {{IssueName}} edition of {{MagazineName}}.
Start your 7-day Magzter GOLD free trial to access thousands of curated premium stories, and 9,000+ magazines and newspapers.
Already a subscriber ? Sign In
This story is from the {{IssueName}} edition of {{MagazineName}}.
Start your 7-day Magzter GOLD free trial to access thousands of curated premium stories, and 9,000+ magazines and newspapers.
Already a subscriber? Sign In

Social Experiment
Butler Armsden reimagines a house on Stinton Beach, transforming it into a welcoming space with loads of entertaining space.

Memory Maker
A FATHER BUILDS A DREAM GETAWAY ON FLORIDA'S ROSEMARY BEACH.

Inside Out
Mark de Reus and The Wiseman Group team up to create dreamy estate in Kaupuleh on Hawaii's Big Island.

ALL IS WELL
THE ULTIMATE WELLNESS RESIDENCE IN MEXICO'S BAJA BIG SUR.

NATURAL CONNECTION
LANDSCAPE DESIGNER JOHN SHARP CREATES GROUNDED GARDENS ALONG THE CALIFORNIA COAST AND BEYOND.

THE RIGHT ANGLE
A MODERN HOME IN SAN PANCHO, MEXICO, IS INSPIRED BY THE BUILDINGS OF LE CORBUSIER.

THE DESIGN OF A COUNTRY ESTATE
PURPLE CHERRY SHARES ITS DESIGNS IN A NEW BOOK.

SUNNY OUTLOOK
A SUNSHINE STATE CONDO SEAMLESSLY MERGES OCEAN VIEWS WITH A NEW STELLAR DESIGN.

BLUE HUES
AN INTERIOR DESIGNER DRAWS INSPIRATION FROM THE SKY AND SEA FOR THE INTERIORS OF AN ABU DHABI OCEANFRONT ABODE.

RAISING THE BAR
With the help of a local designer, a once vacant and lifeless dirt lot adjacent to a primary residence in Manhattan Beach, California, is converted into a functional oasis for entertaining and relaxing.