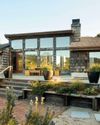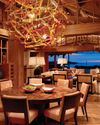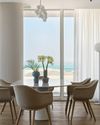
A renovation and addition to an 1850 farmhouse overlooking Oyster Pond in Chatham, Massachusetts, stands today as the definition of duality.
It’s old and new, casual and elegant, and offers space for camaraderie and privacy.
“We wanted lots of opportunities to gather together with different generations,” says owner Nancy Ferry. “Then we wanted places where you could gather your thoughts, have a quiet moment, and read a book.”
It was inspired by an old and offbeat Sears fishing shack on the Jersey Shore, owned by Ferry’s in-laws. Known simply as “The Shack,” it may have sported astroturf and shag carpeting underfoot, but its location was prime. “It was near the boardwalk, so we’d go up and eat lunch—and this is set up the same way,” she says. “You can be down on the beach and come up, leave your stuff, and have a sandwich on the porch.”
Casual? Sure, but this home’s design was meticulously detailed. After all, Ferry studied at Cornell and Pratt Institute—and had worked in both interior and graphic design. Here, she called in a seamless team of architects and interior designers from Boston-based Hacin Architects.
One request was to maintain the front portion of the historic house and respect its integrity. But the rest of the assignment was wide open. “They asked us to rethink the entire site,” says David Tabenken, principal at Hacin. “They wanted to take advantage of the views—and to be in nature for meandering and discovery.”
This story is from the {{IssueName}} edition of {{MagazineName}}.
Start your 7-day Magzter GOLD free trial to access thousands of curated premium stories, and 9,000+ magazines and newspapers.
Already a subscriber ? Sign In
This story is from the {{IssueName}} edition of {{MagazineName}}.
Start your 7-day Magzter GOLD free trial to access thousands of curated premium stories, and 9,000+ magazines and newspapers.
Already a subscriber? Sign In

Social Experiment
Butler Armsden reimagines a house on Stinton Beach, transforming it into a welcoming space with loads of entertaining space.

Memory Maker
A FATHER BUILDS A DREAM GETAWAY ON FLORIDA'S ROSEMARY BEACH.

Inside Out
Mark de Reus and The Wiseman Group team up to create dreamy estate in Kaupuleh on Hawaii's Big Island.

ALL IS WELL
THE ULTIMATE WELLNESS RESIDENCE IN MEXICO'S BAJA BIG SUR.

NATURAL CONNECTION
LANDSCAPE DESIGNER JOHN SHARP CREATES GROUNDED GARDENS ALONG THE CALIFORNIA COAST AND BEYOND.

THE RIGHT ANGLE
A MODERN HOME IN SAN PANCHO, MEXICO, IS INSPIRED BY THE BUILDINGS OF LE CORBUSIER.

THE DESIGN OF A COUNTRY ESTATE
PURPLE CHERRY SHARES ITS DESIGNS IN A NEW BOOK.

SUNNY OUTLOOK
A SUNSHINE STATE CONDO SEAMLESSLY MERGES OCEAN VIEWS WITH A NEW STELLAR DESIGN.

BLUE HUES
AN INTERIOR DESIGNER DRAWS INSPIRATION FROM THE SKY AND SEA FOR THE INTERIORS OF AN ABU DHABI OCEANFRONT ABODE.

RAISING THE BAR
With the help of a local designer, a once vacant and lifeless dirt lot adjacent to a primary residence in Manhattan Beach, California, is converted into a functional oasis for entertaining and relaxing.