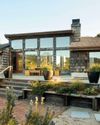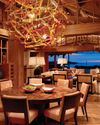
For years, Susan Smith longed for a beach house where she could hang out with and entertain family and friends.
Her husband, Jay, wasn't so keen on the idea. A second house, he reasoned, wouldn't be relaxing: It would mean more work and responsibility.
But when they discovered Georgia's Sea Island, an idyllic, ride-your-bike-everywhere community within a comfortable driving distance from their Atlanta home, his doubts dissolved.
"Sea Island is beautifully remote and beautifully not remote at the same time," Susan says. "It's a quiet residential area in a hotel setting."
Originally, the Smiths were going to expand and renovate the existing house, but after consulting Bulent Baydar, the principal architect in Harrison Design's Atlanta office, they decided to erect a new house.
His team, in collaboration with the firm's St. Simons Island office, executed the design, and Joe Bowles Construction, based in St. Simons Island, Georgia, built it.
The couple added one large caveat: They wanted to preserve the live oaks that dot the 1.2-acre wooded property and to take advantage of the views of the marsh.
"Most of the trees are over 100 years old," Susan says, adding that "it's a house of the trees."
The L-shaped farmhouse weaves around the live oaks, including the magnificent one outside the living/dining area that is the centerpiece of the home's original wooden deck.
Although Sea Island requires residences to be in a traditional style, the Smiths envisioned a more contemporary aesthetic, which is why the Harrison team decided to design a farmhouse that "creates the impression of generational architecture" that evolved over time, Baydar says.
This story is from the {{IssueName}} edition of {{MagazineName}}.
Start your 7-day Magzter GOLD free trial to access thousands of curated premium stories, and 9,000+ magazines and newspapers.
Already a subscriber ? Sign In
This story is from the {{IssueName}} edition of {{MagazineName}}.
Start your 7-day Magzter GOLD free trial to access thousands of curated premium stories, and 9,000+ magazines and newspapers.
Already a subscriber? Sign In

Social Experiment
Butler Armsden reimagines a house on Stinton Beach, transforming it into a welcoming space with loads of entertaining space.

Memory Maker
A FATHER BUILDS A DREAM GETAWAY ON FLORIDA'S ROSEMARY BEACH.

Inside Out
Mark de Reus and The Wiseman Group team up to create dreamy estate in Kaupuleh on Hawaii's Big Island.

ALL IS WELL
THE ULTIMATE WELLNESS RESIDENCE IN MEXICO'S BAJA BIG SUR.

NATURAL CONNECTION
LANDSCAPE DESIGNER JOHN SHARP CREATES GROUNDED GARDENS ALONG THE CALIFORNIA COAST AND BEYOND.

THE RIGHT ANGLE
A MODERN HOME IN SAN PANCHO, MEXICO, IS INSPIRED BY THE BUILDINGS OF LE CORBUSIER.

THE DESIGN OF A COUNTRY ESTATE
PURPLE CHERRY SHARES ITS DESIGNS IN A NEW BOOK.

SUNNY OUTLOOK
A SUNSHINE STATE CONDO SEAMLESSLY MERGES OCEAN VIEWS WITH A NEW STELLAR DESIGN.

BLUE HUES
AN INTERIOR DESIGNER DRAWS INSPIRATION FROM THE SKY AND SEA FOR THE INTERIORS OF AN ABU DHABI OCEANFRONT ABODE.

RAISING THE BAR
With the help of a local designer, a once vacant and lifeless dirt lot adjacent to a primary residence in Manhattan Beach, California, is converted into a functional oasis for entertaining and relaxing.