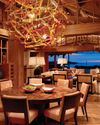
Sporting a whimsically shaped silhouette, this petite Fishers Island cottage shaped like an observation tower instantly piques the interest of anyone curious about house design. But long before the first foundation stone was laid, or cedar shingle nailed into place, the architect-owners frequented the undeveloped parcel teeming with invasive plants just to make sure they understood the canvas upon which their house would be built.
"Just as important to us as the architecture of the house was the setting, the landscape architecture, and the site itself," says Stewart Skolnick, cofounder of Haver & Skolnick. He and his partner, in business and life, Charles Haver, run their architecture firm out of a restored 18th-century carriage house in Litchfield County, Connecticut. "We wanted to make sure we understood the potential of the land so that we could site the house properly," concurs Haver.
Much of the potential the two were eager to grasp consisted of views of the Atlantic Ocean and of some of the island's 350 acres of protected conservation land. "On a clear day, you can see Montauk Point," says Skolnick, adding that you can also glimpse several ponds-one for oyster cultivation that surround the property. "There are reflections of water all around the house." On this sparsely populated island, Pointer Perch, named after their German shorthaired pointer, Keeper, overlooks only nature as far as the eye can see. Even the outdoor shower offers a glimpse of the ocean.
This story is from the {{IssueName}} edition of {{MagazineName}}.
Start your 7-day Magzter GOLD free trial to access thousands of curated premium stories, and 9,000+ magazines and newspapers.
Already a subscriber ? Sign In
This story is from the {{IssueName}} edition of {{MagazineName}}.
Start your 7-day Magzter GOLD free trial to access thousands of curated premium stories, and 9,000+ magazines and newspapers.
Already a subscriber? Sign In

Social Experiment
Butler Armsden reimagines a house on Stinton Beach, transforming it into a welcoming space with loads of entertaining space.

Memory Maker
A FATHER BUILDS A DREAM GETAWAY ON FLORIDA'S ROSEMARY BEACH.

Inside Out
Mark de Reus and The Wiseman Group team up to create dreamy estate in Kaupuleh on Hawaii's Big Island.

ALL IS WELL
THE ULTIMATE WELLNESS RESIDENCE IN MEXICO'S BAJA BIG SUR.

NATURAL CONNECTION
LANDSCAPE DESIGNER JOHN SHARP CREATES GROUNDED GARDENS ALONG THE CALIFORNIA COAST AND BEYOND.

THE RIGHT ANGLE
A MODERN HOME IN SAN PANCHO, MEXICO, IS INSPIRED BY THE BUILDINGS OF LE CORBUSIER.

THE DESIGN OF A COUNTRY ESTATE
PURPLE CHERRY SHARES ITS DESIGNS IN A NEW BOOK.

SUNNY OUTLOOK
A SUNSHINE STATE CONDO SEAMLESSLY MERGES OCEAN VIEWS WITH A NEW STELLAR DESIGN.

BLUE HUES
AN INTERIOR DESIGNER DRAWS INSPIRATION FROM THE SKY AND SEA FOR THE INTERIORS OF AN ABU DHABI OCEANFRONT ABODE.

RAISING THE BAR
With the help of a local designer, a once vacant and lifeless dirt lot adjacent to a primary residence in Manhattan Beach, California, is converted into a functional oasis for entertaining and relaxing.