
WHEN IT COMES TO BUYING OR DESIGNING A NEW HOME, THERE'S ONE BASIC CRITERION THAT NOTORIOUSLY TOPS THE PROVERBIAL CHECKLIST: LOCATION.
It was this factor that provided the defining moment for notable architect Paul McClean, principal of McClean Design in Orange, California when he was enlisted to help a homeowner and his family create their dream home in Bel Air, a coveted Los Angeles neighborhood. "It's a very unique lot, and it's very steep with a long driveway, and kind of has a limited footprint that we could actually work on," says McClean of the lush hillside lot he designed with help from contractor Craig Williams.
"But, at the same time, it's wrapped by trees, and feels almost very secluded and private, so that was what was attractive about the property. They appreciated that the site was nestled into the hillside and that the house could be designed in a way that allowed for very intentional interplay between the tree canopies and this 'tree house' emerging from within. There wasn't a very wide parcel at the bottom, so we had to hug the house to the driveway in order to create enough room for the backyard, which we set up like a series of rooms."
For the 14,000-square-foot modern home spanning six bedrooms and ten baths, McClean-who has designed projects in locations such as Beverly Hills, Laguna Beach, Turks and Caicos, and Whistler, British Columbia-tailored the design to the family's needs and expansive art collection, and desire for a connection to the outdoors. "I've known the homeowner for quite a long time, and he wanted it as a family home [and a base for himself since they live partially in California and on the East Coast]," adds McClean, who also incorporated select furniture and pieces from the homeowner's own collection.
This story is from the {{IssueName}} edition of {{MagazineName}}.
Start your 7-day Magzter GOLD free trial to access thousands of curated premium stories, and 9,000+ magazines and newspapers.
Already a subscriber ? Sign In
This story is from the {{IssueName}} edition of {{MagazineName}}.
Start your 7-day Magzter GOLD free trial to access thousands of curated premium stories, and 9,000+ magazines and newspapers.
Already a subscriber? Sign In
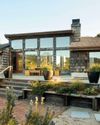
Social Experiment
Butler Armsden reimagines a house on Stinton Beach, transforming it into a welcoming space with loads of entertaining space.
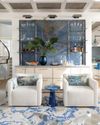
Memory Maker
A FATHER BUILDS A DREAM GETAWAY ON FLORIDA'S ROSEMARY BEACH.
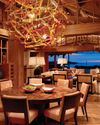
Inside Out
Mark de Reus and The Wiseman Group team up to create dreamy estate in Kaupuleh on Hawaii's Big Island.

ALL IS WELL
THE ULTIMATE WELLNESS RESIDENCE IN MEXICO'S BAJA BIG SUR.

NATURAL CONNECTION
LANDSCAPE DESIGNER JOHN SHARP CREATES GROUNDED GARDENS ALONG THE CALIFORNIA COAST AND BEYOND.
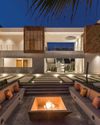
THE RIGHT ANGLE
A MODERN HOME IN SAN PANCHO, MEXICO, IS INSPIRED BY THE BUILDINGS OF LE CORBUSIER.

THE DESIGN OF A COUNTRY ESTATE
PURPLE CHERRY SHARES ITS DESIGNS IN A NEW BOOK.
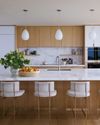
SUNNY OUTLOOK
A SUNSHINE STATE CONDO SEAMLESSLY MERGES OCEAN VIEWS WITH A NEW STELLAR DESIGN.
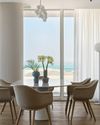
BLUE HUES
AN INTERIOR DESIGNER DRAWS INSPIRATION FROM THE SKY AND SEA FOR THE INTERIORS OF AN ABU DHABI OCEANFRONT ABODE.

RAISING THE BAR
With the help of a local designer, a once vacant and lifeless dirt lot adjacent to a primary residence in Manhattan Beach, California, is converted into a functional oasis for entertaining and relaxing.