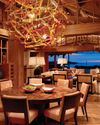
“The thing about living with a genius is that I get no credit whatsoever,” Rick Miller says with a laugh. “When people walk into our home, they say, ‘You’re so lucky to live with Oren,’ as if I have no taste.”
Oren is Oren Sherman, an artist, a Rhode Island School of Design professor, and a design specialist at Elkus Manfredi Architects, a high-profile commercial architecture firm in Boston. Miller, a psychotherapist and the founder of the nonprofit organization Gay Sons and Mothers is his husband.
The couple, who met as young men in Provincetown, Massachusetts, have been together for 30 years. As Sherman points out, Miller has been exposed to a lot of design. “The truth is, the house is very much a combination of the two of us,” Sherman says.
The couple are the second owners of this 1,600-square-foot midcentury modern house in Truro, a tiny town on Cape Cod. They are intent on respecting its modernist roots. When erected in 1957, it was about 800 square feet; the original owners eventually enclosed the screened porch (now the dining room) and added the primary bedroom. “It was built as a modest summer home; we didn’t want to turn it into a fancy house,” Sherman says. Still, there was room for improvement.
They invited their friend Thomas Henry Egan III, a principal in Evolve Residential, to have a look. Egan defined a proper entry, redesigned the galley kitchen, and enlarged the windows to enhance the indoor-outdoor connection.
Waking up surrounded by greenery and gazing into woods bathed in late afternoon light are among the greatest rewards of living here. “In four minutes, Tom told us what we needed,” Miller says. “His advice made this place what it is.”
This story is from the {{IssueName}} edition of {{MagazineName}}.
Start your 7-day Magzter GOLD free trial to access thousands of curated premium stories, and 9,000+ magazines and newspapers.
Already a subscriber ? Sign In
This story is from the {{IssueName}} edition of {{MagazineName}}.
Start your 7-day Magzter GOLD free trial to access thousands of curated premium stories, and 9,000+ magazines and newspapers.
Already a subscriber? Sign In

Social Experiment
Butler Armsden reimagines a house on Stinton Beach, transforming it into a welcoming space with loads of entertaining space.

Memory Maker
A FATHER BUILDS A DREAM GETAWAY ON FLORIDA'S ROSEMARY BEACH.

Inside Out
Mark de Reus and The Wiseman Group team up to create dreamy estate in Kaupuleh on Hawaii's Big Island.

ALL IS WELL
THE ULTIMATE WELLNESS RESIDENCE IN MEXICO'S BAJA BIG SUR.

NATURAL CONNECTION
LANDSCAPE DESIGNER JOHN SHARP CREATES GROUNDED GARDENS ALONG THE CALIFORNIA COAST AND BEYOND.

THE RIGHT ANGLE
A MODERN HOME IN SAN PANCHO, MEXICO, IS INSPIRED BY THE BUILDINGS OF LE CORBUSIER.

THE DESIGN OF A COUNTRY ESTATE
PURPLE CHERRY SHARES ITS DESIGNS IN A NEW BOOK.

SUNNY OUTLOOK
A SUNSHINE STATE CONDO SEAMLESSLY MERGES OCEAN VIEWS WITH A NEW STELLAR DESIGN.

BLUE HUES
AN INTERIOR DESIGNER DRAWS INSPIRATION FROM THE SKY AND SEA FOR THE INTERIORS OF AN ABU DHABI OCEANFRONT ABODE.

RAISING THE BAR
With the help of a local designer, a once vacant and lifeless dirt lot adjacent to a primary residence in Manhattan Beach, California, is converted into a functional oasis for entertaining and relaxing.