
A husband and wife’s quest for a more livable outdoor space and a place to store water sports equipment on their Cape Cod estate snowballed quickly into a full-blown redesign of their seven-and-a-half-acre site.
And the mid-1990s Colonial spec house that once dominated their North Bay locale?
It is now a muted backdrop for where the action is: a yoga studio atop the sunken storage space, a new swimming pool with expansive pool house, and a nautilus-shaped outdoor shower.
It all evolved from a preliminary series of site plans developed by landscape architect Dave Hawk, owner of the Sagamore, Massachusetts, firm that bears his name. Once his initial drawings were complete, Doreve Nicholaeff of Nicholaeff Architecture + Design in Osterville joined Hawk and the clients to collaborate further on the master plan. Nicholaeff would design the proposed yoga studio and the pool house inspired by its design, while Hawk designed the outdoor shower. “Doreve was instrumental in bringing
good ideas to the table,” Hawk says. “I knew she was a great talent and would be good with this client.”
Their first decision was whether to match the look of the Colonial-style home, or set off in another direction altogether. The clients opted for something more forward-looking, something that created its own vocabulary among all the diverse elements in the master plan.
“They gave us creative license,” Nicholaeff says of her minimalist, Japanese design aesthetic. “They said, ‘Go for it!’”
This story is from the {{IssueName}} edition of {{MagazineName}}.
Start your 7-day Magzter GOLD free trial to access thousands of curated premium stories, and 9,000+ magazines and newspapers.
Already a subscriber ? Sign In
This story is from the {{IssueName}} edition of {{MagazineName}}.
Start your 7-day Magzter GOLD free trial to access thousands of curated premium stories, and 9,000+ magazines and newspapers.
Already a subscriber? Sign In
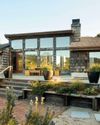
Social Experiment
Butler Armsden reimagines a house on Stinton Beach, transforming it into a welcoming space with loads of entertaining space.
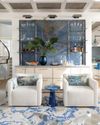
Memory Maker
A FATHER BUILDS A DREAM GETAWAY ON FLORIDA'S ROSEMARY BEACH.
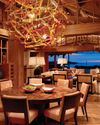
Inside Out
Mark de Reus and The Wiseman Group team up to create dreamy estate in Kaupuleh on Hawaii's Big Island.
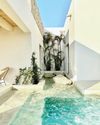
ALL IS WELL
THE ULTIMATE WELLNESS RESIDENCE IN MEXICO'S BAJA BIG SUR.

NATURAL CONNECTION
LANDSCAPE DESIGNER JOHN SHARP CREATES GROUNDED GARDENS ALONG THE CALIFORNIA COAST AND BEYOND.
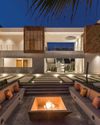
THE RIGHT ANGLE
A MODERN HOME IN SAN PANCHO, MEXICO, IS INSPIRED BY THE BUILDINGS OF LE CORBUSIER.

THE DESIGN OF A COUNTRY ESTATE
PURPLE CHERRY SHARES ITS DESIGNS IN A NEW BOOK.

SUNNY OUTLOOK
A SUNSHINE STATE CONDO SEAMLESSLY MERGES OCEAN VIEWS WITH A NEW STELLAR DESIGN.
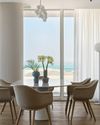
BLUE HUES
AN INTERIOR DESIGNER DRAWS INSPIRATION FROM THE SKY AND SEA FOR THE INTERIORS OF AN ABU DHABI OCEANFRONT ABODE.

RAISING THE BAR
With the help of a local designer, a once vacant and lifeless dirt lot adjacent to a primary residence in Manhattan Beach, California, is converted into a functional oasis for entertaining and relaxing.