
For this client, family comes first. With two girls and four boys ranging in ages from 5 to 17, home life is busy and marked by constant comings and goings for school and sports and activities.
The couple loved living in West Point Grey, one of Vancouver's oldest, most prestigious oceanside neighborhoods. Just across the street is a city park, which prefaces the sparkling blue water of English Bay and the mountains beyond.
However, the family of eight quickly began pushing the boundaries of their existing home, built in 2012. To avoid a disruptive move, and to address the newish structure's lack of history, they decided to acquire the property next door and commissioned architect Eric Stine to dream up a more expansive forever home.
The intricacies of preserving the original home near the ocean presented challenges, with restricted excavation depth and lowerfloor ceiling heights. "It was truly an engineering feat," recalls interior designer Kelly Deck, principal of Kelly Deck Design, of the transformation. "Eric kept half of the original home, but the scale of the addition is much larger than the original. It's really like new construction," she adds.
While Stine deftly achieved a seamless 8,000-square-foot new-old home with seven bedrooms and eight baths in the Craftsman style, Deck and her team tackled the couple's aesthetic goals while considering their needs, present and future. Meanwhile, landscape architect Paul Sangha refreshed the exterior with a poolscape and various outdoor-living destinations.
"This project promised to be a perfect match for my team's strengths and the client's vision of relaxed, stylish living," summarizes Deck. The wife hails from Eastern Canada and likes blending antiques with modern elements, while the husband, a Vancouver native, focuses more on architectural details and topquality finishes.
This story is from the {{IssueName}} edition of {{MagazineName}}.
Start your 7-day Magzter GOLD free trial to access thousands of curated premium stories, and 9,000+ magazines and newspapers.
Already a subscriber ? Sign In
This story is from the {{IssueName}} edition of {{MagazineName}}.
Start your 7-day Magzter GOLD free trial to access thousands of curated premium stories, and 9,000+ magazines and newspapers.
Already a subscriber? Sign In
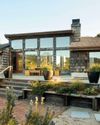
Social Experiment
Butler Armsden reimagines a house on Stinton Beach, transforming it into a welcoming space with loads of entertaining space.
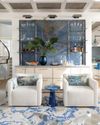
Memory Maker
A FATHER BUILDS A DREAM GETAWAY ON FLORIDA'S ROSEMARY BEACH.
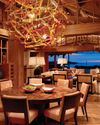
Inside Out
Mark de Reus and The Wiseman Group team up to create dreamy estate in Kaupuleh on Hawaii's Big Island.

ALL IS WELL
THE ULTIMATE WELLNESS RESIDENCE IN MEXICO'S BAJA BIG SUR.

NATURAL CONNECTION
LANDSCAPE DESIGNER JOHN SHARP CREATES GROUNDED GARDENS ALONG THE CALIFORNIA COAST AND BEYOND.
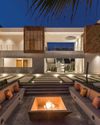
THE RIGHT ANGLE
A MODERN HOME IN SAN PANCHO, MEXICO, IS INSPIRED BY THE BUILDINGS OF LE CORBUSIER.

THE DESIGN OF A COUNTRY ESTATE
PURPLE CHERRY SHARES ITS DESIGNS IN A NEW BOOK.

SUNNY OUTLOOK
A SUNSHINE STATE CONDO SEAMLESSLY MERGES OCEAN VIEWS WITH A NEW STELLAR DESIGN.
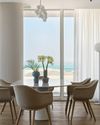
BLUE HUES
AN INTERIOR DESIGNER DRAWS INSPIRATION FROM THE SKY AND SEA FOR THE INTERIORS OF AN ABU DHABI OCEANFRONT ABODE.

RAISING THE BAR
With the help of a local designer, a once vacant and lifeless dirt lot adjacent to a primary residence in Manhattan Beach, California, is converted into a functional oasis for entertaining and relaxing.