
ROBB NESTOR AND BILL REYNOLDS looked at over 200 houses before buying a 1732 center-chimney Colonial, on 11 uncultivated acres in Connecticut. "I desperately wanted a 'garden room' so we kept looking for a house with one, then realized we'd have to create it ourselves," Robb says. "When we found the property, we knew this was it. It spoke to us; we saw its potential." When they began their search for a retirement home, the couple were living in Atlanta, where Robb had a successful landscape-design business. Initially they looked in Georgia and Tennessee-until Bill stumbled across the book The Garden Room: Bringing Nature Indoors, by Timothy Mawson. The book showcases many Connecticut scenes. The couple found those so appealing, they headed north, to Robb's home state, looking for locations from the book. "That book brought us to Connecticut and to our house," Bill says.
Over a three-year period, the two shuttled from Georgia to Connecticut on weekends, each time packing a 26-foot truck with plant materials, garden ornaments, and interior furnishings. "It was 16-hour drive back and forth but the advantage was we had that time to talk about the garden," Bill says.
"And seeing the place with fresh eyes every time we returned helped us with the full picture-what we wanted, what was working and what wasn't," Robb adds.
The vision for the garden, which now flows seamlessly from one space into the next across three cultivated acres, began with the Perennial Garden. They placed a fountain in the middle as the focal point because the house overlooks this swath of land. The rest of the gardens evolved around it.
GARDENS
This story is from the {{IssueName}} edition of {{MagazineName}}.
Start your 7-day Magzter GOLD free trial to access thousands of curated premium stories, and 9,000+ magazines and newspapers.
Already a subscriber ? Sign In
This story is from the {{IssueName}} edition of {{MagazineName}}.
Start your 7-day Magzter GOLD free trial to access thousands of curated premium stories, and 9,000+ magazines and newspapers.
Already a subscriber? Sign In

Navigating the Lumberyard - Here's some lumber lingo you should know before you venture into a lumberyard.
Here's some lumber lingo you should know before you venture into a lumberyard. Almost everyone fixing an old house will end up at a lumberyard-whether it's a local supplier or the organized aisles of a big-box home-improvement store.

a farmhouse renewed
Sensitive renovations and restoration work preserved a house that dates to 1799.
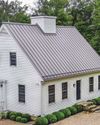
AN OVERVIEW OF METAL ROOFING
METAL ROOFS ARE RESURGENT, FOR GOOD REASONS.
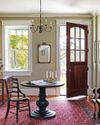
ENDURING BEAUTY IN WALLS of STONE
Now back in the family who had been here since 1830, the old farmhouse is again ready for generations to come. Additions dating to 1840 and the 1950s were preserved.

ARCHITECTURAL DETAILS COME TO LIFE
Owners and their designer celebrate the unique features of a 1912 Arts & Crafts Tudor.
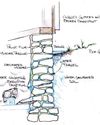
For a Wet Basement Wall
If there's problem common to old houses, it's a wet basement. I'm not talking about occasional flooding, but rather a basement that apparently seeps or leaks after even a rain shower or during snowmelt. Several approaches are available; sustainable solutions will get to the root of the problem.
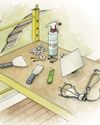
Patching a Plaster Wall
Fix a hole in the wall with a few common tools and some drywall supplies. Practice your technique!
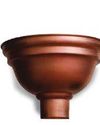
Roofing & Siding
Make note of these historical and unusual materials for the building envelope.
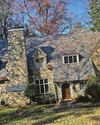
The Riddle of the water
When water incursion happens, the roof isn't necessarily the culprit. Maybe snaking a drain line, or clearing debris from a clogged gutter, temporarily will stem a leak. But a recurring problem usually means other forces are at work. It takes persistence-and a team with the right skills and patience—to identify the source and apply a solution.

Light-filled Craftsman Redo
For a dark kitchen in a 1914 Illinois house, the trick was anchoring white expanses with woodsy warmth.