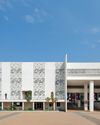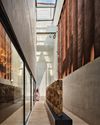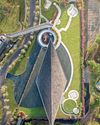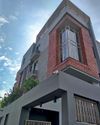
The project is an apartment on 31 st floor which is a part of a residential development in Goregaon, Mumbai’s modern suburb. This development called ‘the Oberoi Garden City’, abutting the Arey green cover, was created with a vision to provide a holistic living experience to its residents. Today, it fulfils its residents’ live, work, play and other lifestyle needs all in the same location, a unique feature that very few in Mumbai enjoy.
Old design colleagues came together to design this apartment from first principles, by beginning on a clean slate—an open plan— which meant removing of all the non-structural walls from the space to get a free plan layout intended to customize the space exactly as per the need and usage of its inhabitants– a young couple, professionals practicing law and design!
Formerly planned as a three-bedroom apartment, an entire bedroom was collapsed as a part of the living room to accentuate the expanse of this public space– the most used area in the apartment. A sliding glass partition along the channels enabled one to make this space versatile and convertible into a private one if ever needed.
Due to its vantage, the view was the hero of this project and every space respected and aligned itself to it. The living and dining spaces have a full-scale view of the green Aarey colony while the bedrooms have urban and semi-urban views.
Conceptually, the apartment is planned along a single spine where all functions are sequentially arranged along a central axis. Public spaces merge into semi-public functions and eventually private spaces.
この記事は Architecture + Design の November 2019 版に掲載されています。
7 日間の Magzter GOLD 無料トライアルを開始して、何千もの厳選されたプレミアム ストーリー、9,000 以上の雑誌や新聞にアクセスしてください。
すでに購読者です ? サインイン
この記事は Architecture + Design の November 2019 版に掲載されています。
7 日間の Magzter GOLD 無料トライアルを開始して、何千もの厳選されたプレミアム ストーリー、9,000 以上の雑誌や新聞にアクセスしてください。
すでに購読者です? サインイン

NATURE NURTURES LEARNING
Blending sustainability with innovative design, Morphogenesis' Vidyashilp Academy redefines educational spaces, fostering holistic development amidst Bengaluru's lush greenery

ME EPICENTER OF ART AND CULTURE
Arthshila at Okhla endeavours to epitomize the essence of exhibition spaces within the context of Delhi

SAKA MUSEUM: BRIDGING SILENCE, HERITAGE, AND DESIGN
From the celestial glow of its lobby to the grounded textures of volcanic rock, the SAKA Museum is a masterclass in thoughtful, place-based design. Under the vision of Wesley Ho, co-founder of the Hong Kong-based firm Napp Studio & Architects, this design-forward museum has evolved into a living, breathing narrative of Bali's identity

SCHUECO INDIA INAUGURATES ITS INDIA WELCOME FORUM IN DELHI NCR
A celebration of innovation, sustainability, and luxury in architecture

PIONEERING DESIGN EDUCATION FORA BETTER WORLD
To commemorate the 10th Anniversary of The Design Village - India's first social design school, we talk to the leadership at the institute that carries its pioneering vision of education for social impact, winning the Don Norman Design Recognition for humanity-centered design, representing the Global South.

DIVIANA DEBUTS IN MILAN: A Landmark In Indian Luxury Design
In an extraordinary milestone for Indian luxury and design, DIVIANA, a premier Indian luxury furniture brand, has opened its first European flagship showroom in Milan's prestigious Montenapoleone District, at Via Monte di Pietà 13/1. This 3200 sq. ft. space seamlessly blends the rich heritage of Indian craftsmanship with the refined aesthetics of Italian design, establishing a bold new narrative for global luxury.

THE MASTER BUILDER
Architect Ayan Sen is committed to pushing the boundaries of design and innovation.

MASTERING THE ART OF DESIGN
In a candid chat with A+D, Nieves Contreras, Creative Director, Lladró speaks about her innate passion for design and her love for craftsmanship

ALAN ABRAHAM: RETHINKING MUMBAI'S COASTAL ROAD FOR A SUSTAINABLE FUTURE
Co-principal of Abraham John Architects and co-founder of Bombay Greenway, known for his forward-thinking approach to urban development and commitment to innovative, context-driven design—Alan Abraham candidly shares his perspective on Mumbai's Coastal Road project—proposing a people-first approach that balances heritage conservation, accessible public spaces, and sustainable infrastructure over car-centric development

A GRECIAN RETREAT
Shimona Bhansali imbues a subtle touch of opulence to this home in Mumbai