
In the last decade, a lot has changed for Nupur Shah and Saahil Parikh of Mumbai-based We Design Studio. In 2011, they had just moved back to Mumbai after studying and working in London and were poised to introduce their new firm to the country. From learning about the intricacies of budgeting and topography in their very first project in Alibag that year to now pulling off houses are large as 20,000sqft with ease, the duo has found growth, learning and an inherent sense of enjoyment, every step of the way.
This year, We Design Studio completes 10 years, with a robust portfolio of projects – apartments, private homes and villas in cities and towns across the country. Evidently, their forte has been residences, both large and small, all of which have been infused with their signature austerity, restraint and orderliness in design. For them, richness lies not inexpensive materials and bold colours, but in soothing experiences and clear expressions. This affinity for simplicity comes naturally, but what truly defines their work is an impartiality to the different projections and interpretations of that simplicity.
“Essentially, we are not a form-driven practice; we encourage the bottom-up approach. We don’t start our projects with a vision of the end product, instead, we’re more invested in the means to the end. Form and function are in step, they aren’t necessarily one before the other. What’s most important for us is for the project to be a response to the inhabitants, their sensibilities and lifestyles, and even how they think and feel. Each process is a collaboration – between us and the client, as well as our vendors, consultants and contractors. It’s a puzzle that fits together only when everyone plays their role well,” explains Saahil.
この記事は Home & Design Trends の Volume 9 Issue 2 版に掲載されています。
7 日間の Magzter GOLD 無料トライアルを開始して、何千もの厳選されたプレミアム ストーリー、9,000 以上の雑誌や新聞にアクセスしてください。
すでに購読者です ? サインイン
この記事は Home & Design Trends の Volume 9 Issue 2 版に掲載されています。
7 日間の Magzter GOLD 無料トライアルを開始して、何千もの厳選されたプレミアム ストーリー、9,000 以上の雑誌や新聞にアクセスしてください。
すでに購読者です? サインイン
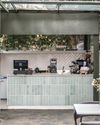
BALI IN BENGALURU
Studio Skapa Architects devises a sophisticated design for a cafe in Bengaluru that integrates with the surrounding nature
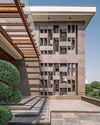
A ROBUST PRESENCE
Hiral Jobalia Studio helms the design of this 14,000sqft Firozabad residence that is accompanied by generous landscaped areas measuring nearly twice the size of the building footprint
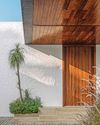
A SUBLIME STANCE
This spacious house in Gujarat, conceptualised by Dipen Gada & Associates, does away with frills and ostentation in favour of an aesthetic dictated by clean lines and tasteful restraint
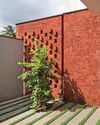
A CONTEXTUAL NARRATIVE
Natural elements effortlessly weave their way into this Ratnagiri house designed by Hrishikesh More Architects
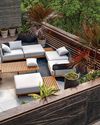
NATURE'S HUG
Thoughtfully designed by Manoj Patel Design Studio, this home in Gujarat integrates functionality with unique spatial experiences
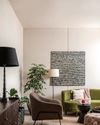
CLASSICALLY CONTEMPORARY
A confluence of neo-classical and modern elements form the crux of this fuss-free family home by TaP Design Inc.
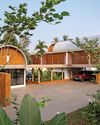
THE BLURRING REALMS
Conceived by LIJO.RENY.architects, the architecture of The Stoic Wall Residence-located in Kerala - shapes up in response to the region's tropical climate and the site's challenging physical conditions
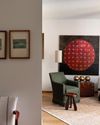
A UNIQUE BLEND
Faisal Manzur facelifts this Chennai home with elements that seem simple but are crafted with utmost attention to detail
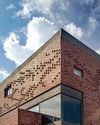
BRICK TALES
Charged Voids fosters an intimate brick-walled sanctuary for a multi-generational family in Chandigarh

The future is VERNACULAR!
Responsible and responsive, architects Pashmin Shah and Satyajeet Patwardhan are at the forefront of taking things slow and championing the modern vernacular design approach that is steeped in science, culture and so much more. In this exclusive, they discuss the larger picture with us