RT+Q Architects’ House with Bridges in Singapore is chockfull of delightful surprises, quirky spaces, and winsome charm—and therein lies the harm

What do you do with a client who is successful, creative, unconventional, and not particularly concerned with being practical? Why, you thank your stars, give her what she wants, and indulge a little. You might even win an award to add to your growing collection in the office. RT+Q did.
The Singapore Institute of Architects cited the House with Bridges for its “remarkable creativity” in engaging with the site and overcoming its restrictions. The odd-shaped, five-sided 665-square-meter lot was indeed restrictive. A steep, 14-meter-high slope on the north and west sides ate up a third of the property. When the owner first saw it, the slope had already been encased in a concrete retaining wall. Cutting into the slope, building on the slope, or even just resting a portion of the house on the slope were out of the question, said the authorities. Unfazed by the significant reduction in buildable area, the plant-loving owner imagined how pretty the terraced hillside would be when filled with foliage. She especially liked that several shade trees loomed over her property some 20 meters overhead.
And so RT+Q’s project team, led by Singapore-born Koh Kai Li, with Malaysian principal Rene Tan and Filipino architect Charles Wee, conceived of a house of cantilevers. Each ascending level would jut out in increasing floor length over the gradient. The basement, planted squarely at street level, occupies 92 square meters; the first storey, 168; the second, 198; and the attic, 133. Two cantilevered platforms—or ‘bridges,’ as Li conceived them—reach out like open arms towards the slope, allowing family members to, well, contemplate the slope and its greenery up close. The pièce de résistance is the client’s ‘glass house,’ which cantilevers five meters from the attic.
この記事は BluPrint の May 2018 版に掲載されています。
7 日間の Magzter GOLD 無料トライアルを開始して、何千もの厳選されたプレミアム ストーリー、9,000 以上の雑誌や新聞にアクセスしてください。
すでに購読者です ? サインイン
この記事は BluPrint の May 2018 版に掲載されています。
7 日間の Magzter GOLD 無料トライアルを開始して、何千もの厳選されたプレミアム ストーリー、9,000 以上の雑誌や新聞にアクセスしてください。
すでに購読者です? サインイン
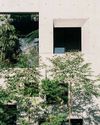
Windows Over Windows
It’s what you do when you’re a green-loving architect like Formzero’s Cherng Yih Lee, and your client isn’t interested in the forest outside
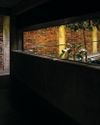
The Office Of New Life Stories
D-Associates Architect’s office building in Jakarta is just how principals Gregorius Yolodi and Maria Rosantina want it— green, creative, and nurturing—just as they want their team to be
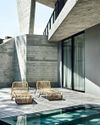
Stark Beauty
When you’ve got great bones designed by Park + Associates, the structure should be the architecture
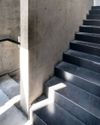
Sunday's Best
Willis Kusuma’s multi-functional Mister Sunday elevates the Jakarta café scene with the timelessness and formal honesty of concrete
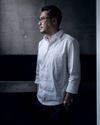
Brut Force
Raw concrete is experiencing a renaissance, but how compatible is it with tropical weather? Jakarta-based architect and frequent concrete user Willis Kusuma responds
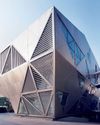
Workaholics Finish First
Bangkok’s Architectural Studio of Work-Aholic (ASWA) takes their first stab at WAF and counts on the power of spatial storytelling to take home the prize
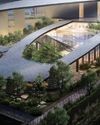
People Obssessed With Design
Park + Associates: Crafting architecture with good bones and spaces that resonate with individuals
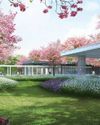
Firm Follows Feeling
Bangkok-based landscape architecture firm P Landscape emphasizes the human experience and feeling through contemporary integration of art, culture, and ecology

Tried and Tested
WAF and INSIDE multi-awardee Hypothesis’ researchintensive approach produces complete design solutions that are anything but formulaic
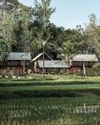
Crew's Control
Young Thai studio Creative Crews finds a worldwide audience for three very different projects: a rural homestay, a classroom for the blind, and their own office, all indicative of the practice’s adaptive design solutions