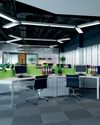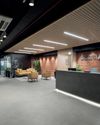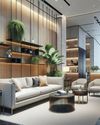Interior design firm DWP used wooden organic structures and greenery to provide a bright workspace for Smart Dubai’s new office

The brand also wanted the design to tie back to the Middle East but without being too literal. Taking inspiration from shifting sand, DWP created several organic structures throughout the space. An intricate ceiling at the entrance and wooden slats that surround the coffee bar area are the key design features. Designed in Revit, each wooden slat needed to be individually created and produced to follow the form. “The entire concept was based on elements of UAE and a story rooted in the Middle East. We were looking at shifting sands, a meandering creek and desert oasis,” says Nadine Abedzadeh, interior designer at DWP, adding that all these elements were used as subtle references.
“The client wanted to have a workplace, where staff would be efficient and enjoy working,” says Abedzadeh. “Future expansion was addressed from the early stages of design and has been allowed for in terms of MEP requirements. The current state allows for 42 staff, which can increase to 60.”
Spanning 1,800sqm, the new office occupies an entire floor and, inspired by the Dubai Creek, the central walkway meanders through all areas of the office, making the entire floor accessible and connected. Moving away from the traditional entrance layout, the designers placed casual seating area and a hanging bubble swing chair set against screen partitions made of natural rope. To the right sits a virtual reception with a touchscreen, which helps navigate all visits to the office.
“An unmanned reception directs visitors to the relevant space—it can be a meeting room or the coffee bar oasis—and allows visitors to interact with the space. Visitors type in their name and who they want to visit and employees are then informed by SMS that their visitor has arrived,” explains Abedzadeh.
この記事は Commercial Design の September 2017 版に掲載されています。
7 日間の Magzter GOLD 無料トライアルを開始して、何千もの厳選されたプレミアム ストーリー、9,000 以上の雑誌や新聞にアクセスしてください。
すでに購読者です ? サインイン
この記事は Commercial Design の September 2017 版に掲載されています。
7 日間の Magzter GOLD 無料トライアルを開始して、何千もの厳選されたプレミアム ストーリー、9,000 以上の雑誌や新聞にアクセスしてください。
すでに購読者です? サインイン

WORKING TOGETHER
Professor Louise Valentine, Head of the Design School at Heriot-Watt University, on the importance of inclusive design in the workplace

WHERE CREATIVITY WORKS
Alhad Gore of Beyond Design Architects & Consultants brings his architectural expertise to life in the new office for Atul Patel Architects, blending functionality with creative flair to craft a workspace that inspires innovation and collaboration

FACILITATE INTELLIGENCE
How AI is redefining the future of facility management

DESIGNING A BETTER FUTURE
How inclusive office designs are shaping the modern workspace

ADDED VALUE
Is a good project manager the secret to success for a complex commercial design project?

RECOGNISING EXCELLENCE ACROSS THE SPECTRUM
The Grand Jury Meet of the third edition of Commercial Design Awards, a cornerstone event in India’s commercial design landscape, unfolded amidst the awe-inspiring expanse of the Welspun Global Carpet Plant in Hyderabad.

A VISION FOR 'TOTAL BUSINESS ECOSYSTEMS'
Jitu Virwani, Chairman and Managing Director of Embassy Group, redefines India's commercial real estate landscape by pioneering integrated, future-ready, and sustainable business ecosystems.

AWFIS TO DESIGN, MANAGE 165K SQ FT OFFICE SPACE FOR NSE IN MUMBAI
Awfis Space Solutions Limited on Tuesday said it will design and manage 1.65 lakh square feet of office space in Mumbai for the National Stock Exchange.

MACROTECH ACQUIRES 2.8 ACRES IN HINJEWADI
Realty developer Lodha, listed as Macrotech Developers, has acquired a 2.8acre plot of land in Pune's Hinjewadi area from Paranjape Schemes.

EMBASSY OFFICE PARKS REIT APPOINTS RITWIK BHATTACHARJEE AS INTERIM CEO
Embassy Office Parks REIT on Thursday appointed Ritwik Bhattacharjee as its interim Chief Executive Officer (CEO) with immediate effect, following Sebi’s order to suspend its CEO Arvind Maiya.