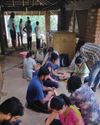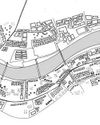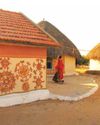To do justice to an impeccable precinct, Khosla Associates craft inconspicuous architecture that curtails creation and shelter to its minimal basics.

The Himalayas crown India in the north and continue to frame parts of the northeast. Where the Himalayas cease to exist, the blue seas start and wrap its way from the eastern till western coasts. While each region boasts of vividly disparate bio-diversities, seldom merge the best of the sweet and saline waters, mountains and landscapes like the Western Ghats. Be it strenuous trekking, leisurely drives by the sea or short day and weekend trips; the Sahyadris or the Western Ghats offer impeccable backdrops.
So when Khosla Associates were approached to build on a plot that abetted the backwaters of Pawna Lake and was framed by the mountain ranges of the Sahyadris, it seemed only pragmatic to let the site take precedence. The residence is stripped to its basic function of shelter and protection. The architecture on a subconscious level operates on the Japanese principle of ‘Austerity’. Austerity within the Japanese concept of design entails elimination till design is condensed to basics. Not to be confused with simplicity, the lack of ornamentation. Simplicity is achieved with superior workmanship and details that take away the need for superficial finishes. Austerity focuses upon clarity by means of omission till nothing remains to be taken away. Hence, while the plot measures 2 acres or 87,120 square feet, the architects chose to create a single storied retreat on 65 feet x 110 feet rectangular plinth.
この記事は Indian Architect & Builder の November 2017 版に掲載されています。
7 日間の Magzter GOLD 無料トライアルを開始して、何千もの厳選されたプレミアム ストーリー、9,000 以上の雑誌や新聞にアクセスしてください。
すでに購読者です ? サインイン
この記事は Indian Architect & Builder の November 2017 版に掲載されています。
7 日間の Magzter GOLD 無料トライアルを開始して、何千もの厳選されたプレミアム ストーリー、9,000 以上の雑誌や新聞にアクセスしてください。
すでに購読者です? サインイン

Interlacing Perspectives
‘Meraki-2019’ A visionary Seminar series presented by Dr.Baliram Hiray College of Architecture, Bandra(East), Mumbai.

Facilitating A Community Through Architectural Practice
The humble, self-designed, self-built and organically planned home built by the majority of the world population rarely gets appreciated and critiqued as a viable lesson in architectural design.

The Art Of Solving Problems Creatively
The practice of architecture is perhaps incomplete without the complement of a variety of other arts.

Upcycling towards a playful tomorrow
Play is like the middle child, often forgotten, and always taking a back seat. For young kids, play can simply be running around, armwrestling with friends, building sandcastles on the beach, or singing popular music tracks in the shower.

Balancing The Poetics And Pragmatism Of Everyday Design
Humanity is faced with an oxymoronic crisis. The crisis involves the earth, the environment, impending looms of climate change, deforestation, loss of species, dwindling resources etc.

Just Give Me Some Space: Discussions And Beyond
Just Give Me Some Space (JGMSS) is Suha Riyaz Khopatkar’s debut book that paints a portrait of the dynamic life of an architecture student.

The Next In Vernacular Architecture
Architecture has become a capitalist.

Rethinking The Future: Architecture And Its Education
“I want to be like animals, the bird makes a nest in one or two days, the rat digs a hole in a night, but intelligent humans like us spend 30 years to have a house, that’s wrong.” - Jon Jandai

Uniting The Human-Scale With The City-Scale
London-based architect Usman Haque is famed for his interactive architectural systems, and for his exploration of newer, more effective ways of creating human engagement and interaction through his designs. Indian Architect & Builder caught up with him, to quiz him on a variety of topics such as his journey as an architect, his inspirations and philosophies, architects using the digital revolution to their advantage, and more!

Framing spaces
Almost every architect also doubles as a photographer or at least an enthusiast.