Ennobling the natural geographic landscape and a simple inexpensive material, Architect Jean Verville creates an expressive form in the midst of a hemlock forest.

Jean Verville is known for being experimental and exploratory in his design approach. He has never failed to deliver a statement when it comes to portraying a design concept no matter how simple it may be. In his designs, elements of surprise are endless.
Nestled peacefully in the realm of a quaint forest, FAHOUSE presents an unexpected existence that seems to emerge from a children’s storybook. Exploiting the contrasts between opacity and light, the architect develops a graphic assemblage, which rises like two giant conifers, intensifying the dreamlike aspect of this architectural proposal. Derived from the archetypal shape of the house, the double triangular prism perfectly illustrates childhood, which characterises the whole development of the project.
In the FAHOUSE, the family who will be living in the new space inspires him. “The close relationship between parents and children brought me to rethink the weekend cottage experience. Usually, everything is designed towards a view that is often at the expense of functionality especially with young children,” he shares.
Conceived for a couple of young professionals and their two children, the cottage revisits the family home settings to explore an imaginary of three important elements – the site, its occupants and their way of living the family life. The close complicity with these clients during the design process, as well as the playfulness distinguishing their parent-children relationship have empowered the architect to highlight a new way of living their reality.
Throughout the construction, the close collaboration between the architect and the family promotes a shared enthusiasm that results in a flawless finishing to the envisioned design.
explore and exploit
この記事は d+a の Issue 94 版に掲載されています。
7 日間の Magzter GOLD 無料トライアルを開始して、何千もの厳選されたプレミアム ストーリー、9,000 以上の雑誌や新聞にアクセスしてください。
すでに購読者です ? サインイン
この記事は d+a の Issue 94 版に掲載されています。
7 日間の Magzter GOLD 無料トライアルを開始して、何千もの厳選されたプレミアム ストーリー、9,000 以上の雑誌や新聞にアクセスしてください。
すでに購読者です? サインイン

Tailored For The Curious Explorer
The new Alma House at the New Bahru enclave reflects the collaborative spirit of a school environment.
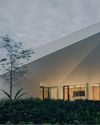
Eco And Egalitarian
Can a building represent a culture? Berrel Kräutler Architekten's sensitive renovation of the Embassy of Switzerland in Singapore stimulates discourse.

Building A Green Home
This semi-detached house by Zivy Architects explores passive tropical design, the delight in architecture and the issues of multi-generational living.

The Natural Balance
Inspired by the serene beauty of dewdrops, the Antao Collection by Villeroy & Boch transforms bathrooms into wellness sanctuaries, combining sustainability with timeless elegance.
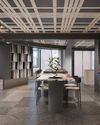
Inspiring Creativity And Exploration
The new Hafary House at Lavender reflects the brand’s vibrancy and innovation, as well as provide an inspiring and engaging space for customers.
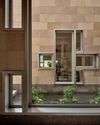
Home Is Where The Heart Is
A vacation house is reimagined for a multi-generational family to gather for holidays in the bucolic setting of Yongjia in Zhejiang, China.
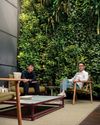
balancing act: nature and humanity
In this inspiration-led series, we asked Jay Liu and Alex Liu, co-founders of Right Angle Studio, to dream up a unique interior concept using mainly items from Space Furniture.

rethinking, remaking, reframing
Aoki Akio, the founder of DESIGNART TOKYO discusses the importance and legacy of Tokyo's eminent art and design event, particularly for young creatives.

rebuilding communities
Shift2024, the much-anticipated conference returns with a stellar line-up of prolific architects making their mark in Asian urban design.
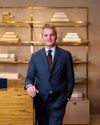
unparalleled italian craftsmanship
Filippo Arnaboldi, Chief Executive Officer of Frette, tells us how this luxury lifestyle Italian brand is moving forward with times yet not forgetting about its existing legacy.