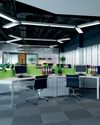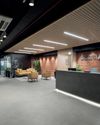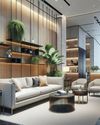
Of the various architectural typologies, office space design is the most prone to deviations in terms of sensibility and sensitivity. Premeditated with a lack of emotional attachment in the first place, it is calibrated with a certain formality in language and further strained by the pressures of productivity. As a result, office spaces prefer to be mute enclosures and seldom attempt to connect with or respond to its users or the activities it envelopes.
In a scenario as this, illustrating an unrelenting intent in architectural ideology, the Pupu Teknik office, by Ipek Baycan Architects delivers a sophisticated expression with exemplary functionality.
Pupa Teknik is a two stories office space located on the top floor on a duplex flat in the corner of the building. Regarding their working style; the partners needed separate rooms of their own leaving the common space of the office in the core of the project. Architects have planed the layout for opening the perspectives by aligning the office rooms in the facades of the building. In order to have direct sunlight for the circulation axis glass facades along the corridor has been installed.
この記事は Commercial Design の January 2022 版に掲載されています。
7 日間の Magzter GOLD 無料トライアルを開始して、何千もの厳選されたプレミアム ストーリー、9,000 以上の雑誌や新聞にアクセスしてください。
すでに購読者です ? サインイン
この記事は Commercial Design の January 2022 版に掲載されています。
7 日間の Magzter GOLD 無料トライアルを開始して、何千もの厳選されたプレミアム ストーリー、9,000 以上の雑誌や新聞にアクセスしてください。
すでに購読者です? サインイン

WORKING TOGETHER
Professor Louise Valentine, Head of the Design School at Heriot-Watt University, on the importance of inclusive design in the workplace

WHERE CREATIVITY WORKS
Alhad Gore of Beyond Design Architects & Consultants brings his architectural expertise to life in the new office for Atul Patel Architects, blending functionality with creative flair to craft a workspace that inspires innovation and collaboration

FACILITATE INTELLIGENCE
How AI is redefining the future of facility management

DESIGNING A BETTER FUTURE
How inclusive office designs are shaping the modern workspace

ADDED VALUE
Is a good project manager the secret to success for a complex commercial design project?

RECOGNISING EXCELLENCE ACROSS THE SPECTRUM
The Grand Jury Meet of the third edition of Commercial Design Awards, a cornerstone event in India’s commercial design landscape, unfolded amidst the awe-inspiring expanse of the Welspun Global Carpet Plant in Hyderabad.

A VISION FOR 'TOTAL BUSINESS ECOSYSTEMS'
Jitu Virwani, Chairman and Managing Director of Embassy Group, redefines India's commercial real estate landscape by pioneering integrated, future-ready, and sustainable business ecosystems.

AWFIS TO DESIGN, MANAGE 165K SQ FT OFFICE SPACE FOR NSE IN MUMBAI
Awfis Space Solutions Limited on Tuesday said it will design and manage 1.65 lakh square feet of office space in Mumbai for the National Stock Exchange.

MACROTECH ACQUIRES 2.8 ACRES IN HINJEWADI
Realty developer Lodha, listed as Macrotech Developers, has acquired a 2.8acre plot of land in Pune's Hinjewadi area from Paranjape Schemes.

EMBASSY OFFICE PARKS REIT APPOINTS RITWIK BHATTACHARJEE AS INTERIM CEO
Embassy Office Parks REIT on Thursday appointed Ritwik Bhattacharjee as its interim Chief Executive Officer (CEO) with immediate effect, following Sebi’s order to suspend its CEO Arvind Maiya.