Architect and TV host Peter Maddison has always loved Melbourne’s Modernist houses. After waiting for the right property to come up, he and his wife Andrea secured a 1969 home they’ve now sensitively updated.

Modernist homes have a certain magic to them. That’s why architect Peter Maddison and his wife Andrea spent seven years keeping a close eye on property listings in a bayside pocket of Melbourne known for its iconic and intact Modernist houses. In 2000, their patience paid off when a double-storey property was put up for sale. “It was designed by Walters & Grodski Architects in 1969. Initially I was drawn to the home’s facade, but then when I discovered all its levels and beautiful joinery I was sold,” says Peter, who’s also the host of Grand Designs Australia.
Andrea, though, didn’t experience things quite the same way: “It reminded me of those brown-brick blocks of flats that were built at the time,” she laughs. She did, however, love the home’s western aspect and its elevated dining and living area that overlooks the back garden. “That western light is quite magical. You notice that each day feels so much longer having this afternoon light.”
Before buying this home, the Maddisons had lived in Victorian properties and California bungalows. “We were pretty tired of living in that typical format, with a corridor down the centre and enclosed rooms either side,” says Peter. What they were seeking was a home that was “exuberant, experimental and fun”; this home had those qualities.
With their three kids now having left home, the couple can enjoy the fruits of their renovation labours – an exacting process that was completed in three stages, for budget reasons. On moving in, the family started with some minor changes, including reworking the garden with landscape designer Steve Dale. A cabana was installed and the pool in the backyard cut in half, with a 30,000L water tank placed below what’s now a manicured lawn. The roof was replaced and the shag-pile carpets removed.
この記事は Australian House & Garden Magazine の July 2019 版に掲載されています。
7 日間の Magzter GOLD 無料トライアルを開始して、何千もの厳選されたプレミアム ストーリー、9,000 以上の雑誌や新聞にアクセスしてください。
すでに購読者です ? サインイン
この記事は Australian House & Garden Magazine の July 2019 版に掲載されています。
7 日間の Magzter GOLD 無料トライアルを開始して、何千もの厳選されたプレミアム ストーリー、9,000 以上の雑誌や新聞にアクセスしてください。
すでに購読者です? サインイン
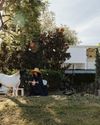
Megan Morton's - RURAL IDYLL
The stylist and author reveals the secrets to her decorating journey with Mimosa Moon, her home in the Northern Rivers region of NSW.
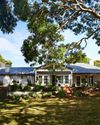
RURAL RETREAT
A Colonial-look 1970s property on the Mornington Peninsula in Victoria is gently renovated with an English-country aesthetic in mind.

Michael Reid OAM
The renowned art dealer and entrepreneur, who runs a congregation of creative businesses across the globe, shares the moments and muses that have shaped his extensive career.
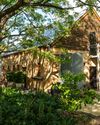
MASTER peace
Gallery owner Michael Reid has created his own living paradise, a rambling garden he keenly shares with fellow art lovers who visit the Murrurundi, NSW, gallery location.
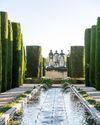
GARDENS of the world
Up close and personal with the most memorable gardens in Morocco and Spain.
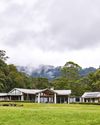
INTO the wild
Three words inspired the rework of this Kangaroo Valley, NSW, home among the gum trees: embracing, vibrant and Animalia.

COUNTRY kitchen.
Flavourful and warming dishes from The Cordony Kitchen with seasonal vegetables as the stars of the show.
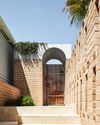
HOLIDAY at home
Missing the Indonesian villa they enjoyed on a recent holiday the owners decided to recreate their own retreat at home.
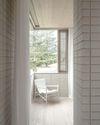
STATEMENT piece
For a holiday home that embodies the coastal beauty of Bermagui, NSW, minimalist bricks were the natural choice, inside and out.
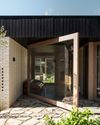
EFFORTLESS charm
With a discrete street frontage, this home fulfils the brief to keep its visual impact on the lush surrounds to a minimum.