This Ahmedabad home by Blocher Blocher India Pvt. Ltd. blends classical modernism with sustainable principles in a sophisticated manner.

Ahmedabad has a long and proud tradition of architecture in exposed concrete, enshrined in part by the contributions of stalwarts such as Le Corbusier and Louis Kahn. For this approximately 20,000 sqft home, Blocher Blocher India (Ahmedabad) continue this association, designing an expansive home with massive lawns, that manages to seem luxurious, even while replacing opulence with a simple austerity.
Hartmut Wurster, Head of Country at the firm, says, “I would describe the form of the house as classical modernism,” speaking of the block-like shape of the house’s two wings. “The style is timeless, which is an important factor. Rather than design something fancy which might be outdated in 10 years, it is preferable to build something which will stay relevant for many years.”
Sitting on a massive plot of nearly 161,460 sqft, this house is composed of two main blocks — the private block and the public block. To maximise the ample space, the house was situated to one side of the plot. Hartmut says, “The large plot size gave us room to create a play of open and closed spaces. It also allowed us to create ‘floating spaces’ where the interiors linked up with outside lawns.”
This large garden area also features a lily pond, and serves the important function of making the house seem luxurious. “In India, land is valued dearly, and it is highly desirable to have a garden this size,” Hartmut says.
この記事は Home & Design Trends の Volume 04, Issue 06 版に掲載されています。
7 日間の Magzter GOLD 無料トライアルを開始して、何千もの厳選されたプレミアム ストーリー、9,000 以上の雑誌や新聞にアクセスしてください。
すでに購読者です ? サインイン
この記事は Home & Design Trends の Volume 04, Issue 06 版に掲載されています。
7 日間の Magzter GOLD 無料トライアルを開始して、何千もの厳選されたプレミアム ストーリー、9,000 以上の雑誌や新聞にアクセスしてください。
すでに購読者です? サインイン
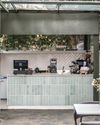
BALI IN BENGALURU
Studio Skapa Architects devises a sophisticated design for a cafe in Bengaluru that integrates with the surrounding nature
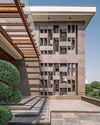
A ROBUST PRESENCE
Hiral Jobalia Studio helms the design of this 14,000sqft Firozabad residence that is accompanied by generous landscaped areas measuring nearly twice the size of the building footprint
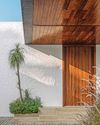
A SUBLIME STANCE
This spacious house in Gujarat, conceptualised by Dipen Gada & Associates, does away with frills and ostentation in favour of an aesthetic dictated by clean lines and tasteful restraint
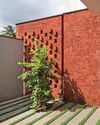
A CONTEXTUAL NARRATIVE
Natural elements effortlessly weave their way into this Ratnagiri house designed by Hrishikesh More Architects

NATURE'S HUG
Thoughtfully designed by Manoj Patel Design Studio, this home in Gujarat integrates functionality with unique spatial experiences
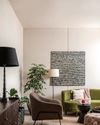
CLASSICALLY CONTEMPORARY
A confluence of neo-classical and modern elements form the crux of this fuss-free family home by TaP Design Inc.
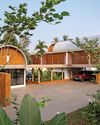
THE BLURRING REALMS
Conceived by LIJO.RENY.architects, the architecture of The Stoic Wall Residence-located in Kerala - shapes up in response to the region's tropical climate and the site's challenging physical conditions

A UNIQUE BLEND
Faisal Manzur facelifts this Chennai home with elements that seem simple but are crafted with utmost attention to detail

BRICK TALES
Charged Voids fosters an intimate brick-walled sanctuary for a multi-generational family in Chandigarh

The future is VERNACULAR!
Responsible and responsive, architects Pashmin Shah and Satyajeet Patwardhan are at the forefront of taking things slow and championing the modern vernacular design approach that is steeped in science, culture and so much more. In this exclusive, they discuss the larger picture with us