
Sitting on an elevated site over the rolling countryside of Wexford is an unusual building that causes the passer-by to do a double-take. A traditional farmyard, with a barrel vaulted barn and lower out-buildings around a courtyard, like thousands of others; except it’s not. The barrel roof is polished zinc instead of the usual red or green-painted steel, and the south-facing end is a wall of glass. ‘The house was designed to blend with the traditional rural vernacular of the area, and to fit into the surrounding landscape,’ explains Philip Doyle of MDP and Partners, lead architect on the project. Doyle’s design groups three blocks around a central courtyard which faces south, downhill towards the panoramic vista. ‘The site is high and quite exposed, the grouping of the blocks provided a sheltered central outdoor ‘room’, which the clients loved,’ he says.
The barrel-vaulted block is the element with the living, dining and kitchen areas; double-height with a glazed end wall and large sliding doors out into the courtyard, it is awash with light. At the internal end is a small mezzanine study space with glass balustrades accessed by a hidden staircase. The glazed window at the end is huge and a structural engineer was needed to calculate spans and loading; the elevation is exposed to significant wind load from the elevated position above a sweeping landscape. The second block is the backbone of the project, which the clients saw as based on a traditional country house entrance hall; the rest of the house is symmetrical about the front door. This is also a double-height space with a striking curved staircase, it serves as a circulation area and is the link between the living and the bedroom block to the east side of the courtyard.
この記事は Ireland's Homes Interiors & Living Magazine の November 2020 版に掲載されています。
7 日間の Magzter GOLD 無料トライアルを開始して、何千もの厳選されたプレミアム ストーリー、9,000 以上の雑誌や新聞にアクセスしてください。
すでに購読者です ? サインイン
この記事は Ireland's Homes Interiors & Living Magazine の November 2020 版に掲載されています。
7 日間の Magzter GOLD 無料トライアルを開始して、何千もの厳選されたプレミアム ストーリー、9,000 以上の雑誌や新聞にアクセスしてください。
すでに購読者です? サインイン
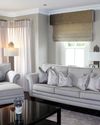
HAND CRAFTED IN CO. TYRONE
The team at Killymoon Living are passionate about creating luxury, bespoke upholstery pieces that are unique to you and your home.

Property Flipping
Our property flipping expert Carly Anderson, a.k.a Flipping Belfast, discusses why you should aim your flip towards as broad a market as possible.

A BORDEAUX RENDEZVOUS
Marty O'Neill says bonjour to Bordeaux and discovers that while there is much more to this feel-good French city than just great wine, it's a pretty good place to start.

Foliage Fiesta!
This issue our gardening expert Conrad McCormick discusses the enduring beauty of foliage plants.
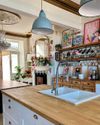
My favourite ROOM
Author Peggy Bell shows us around the kitchen of her Victorian terrace home in Bangor.
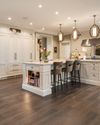
Detailed Elegance
When Peter and Jackie first envisioned their kitchen renovation in their North Down home, they knew they wanted something truly spectacular and Daniel George was the chosen supplier.
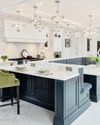
Christoff The Home Inspiration Destination
Christoff's Stillorgan showroom is a virtual vision board of inspiration for your home. Featuring exquisite kitchens, bespoke joinery, and top-tier appliances from Europe's finest manufacturers, it offers a comprehensive concept of style, beauty and function for elevating your home.
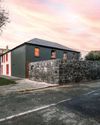
A Renewed Vision
In Dublin 4, history is reborn as a former eye clinic transforms into two stunning homes. We step inside one of them - 2A, The Wellington. This home is a treasure trove of history - a former eye clinic transformed into a sanctuary of modern luxury.
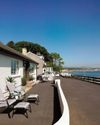
Seaside Sanctuary
When Belfast couple Marie and Alan went hunting for a holiday home-from-home right here in Northern Ireland, they found it... where the Mountains of Mourne sweep down to the sea.
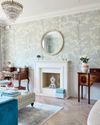
Old, New, Borrowed, and Blue
When Joanne and her family first laid eyes on this Dublin bungalow several years ago, they saw more than just a single-storey home - they saw potential and a template from which they could curate a masterpiece.