
Removing walls and partitions between your living, dining and kitchen areas helps maximize floor space—this open-plan layout can also foster a stronger sense of togetherness in the communal areas of your home. When deciding on the layout for such an open-plan space, William Chan, founder of Spacedge Designs, says it’s important that the floor plan is human-centric and promotes ease of movement. “First, study the structural restrictions of the interior architecture, then come up with solutions that will enhance the connected spaces both visually and functionally,” he says.
To unify the living, kitchen and dining areas, Kate Deng, co-founder of interior design firm Mr. Shopper Studio prefers to use the same flooring material and complementary colors throughout. “You can use different materials and textures for the furniture and decor in the different areas, but it’s important to create some visual homogeneity so the space is aesthetically coherent,” she says. Clifton Leung, founder of Hong Kong-based practice Clifton Leung Design Workshop suggests choosing loose furniture and lighting from the same collection and sticking with one design or material for the built-in cabinetry for all three areas. “You can vary the sizes, finishings, textures or colors of soft furnishings to add interest and complexity,” he says. Here are some ideas to help you design a beautiful and efficient open-plan space.
THE LIVING AREA
この記事は Singapore Tatler Homes の December - January 2020 版に掲載されています。
7 日間の Magzter GOLD 無料トライアルを開始して、何千もの厳選されたプレミアム ストーリー、9,000 以上の雑誌や新聞にアクセスしてください。
すでに購読者です ? サインイン
この記事は Singapore Tatler Homes の December - January 2020 版に掲載されています。
7 日間の Magzter GOLD 無料トライアルを開始して、何千もの厳選されたプレミアム ストーリー、9,000 以上の雑誌や新聞にアクセスしてください。
すでに購読者です? サインイン

Weaving Sweetness
Florence Lafarge, creative director of home textiles and the children's universe at Hermès, discusses meaningful objects, essential elegance, and the brand's timeless vocabulary of luxury
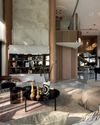
Coastal Dream
In Sentosa Cove's exclusive Seascape, lies a bespoke duplex designed by Architology Interiors that offers all the coveted spatial qualities of a bungalow in a convenient condominium development with world-class amenities
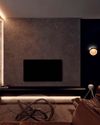
Crafting Harmony
Ethereall transforms a serene ground-floor Bukit Timah condominium into a textural sanctuary that balances bold contrasts with timeless sophistication

Switch to Perfection
Discover the art of sophisticated living with Schneider Electric's Unica X collection-a fusion of ultra-slim elegance, cutting-edge functionality and refined craftsmanship designed to elevate your spaces
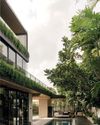
Green and Serene
This corner terrace house in Yio Chu Kang, one of two projects by Create Architecture in our Selections this issue, embraces its history and verdant surroundings with a beautifully resolved hanging-garden concept
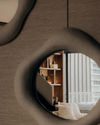
Calm Reflections
At 3 Orchard By-The-Park, Superfat Designs presents soothing retreat that subtly celebrates refined living
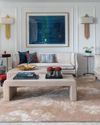
MELTING POT
Embodying an impactful blend of Eastern and Western influences, this cosy, liveable apartment is replete with character and soul
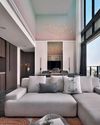
DAZZLING HEIGHTS
This stunning 56th-floor penthouse by Prestige Global Designs marries cinematic vistas with striking interiors and an effortless air of sophistication

MYKONOS MASTERPIECE
A31 Architecture and Tom Dixon's Design Research Studio collaborate on a breathtaking villa that makes the most of the sunkissed Greek island setting so beloved by the jet-set crowd
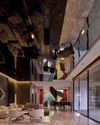
CANVAS OF CREATIVITY
Completed in two and a half years, this Good Class Bungalow by Peter Tay merges art, architecture and function with seamless grace