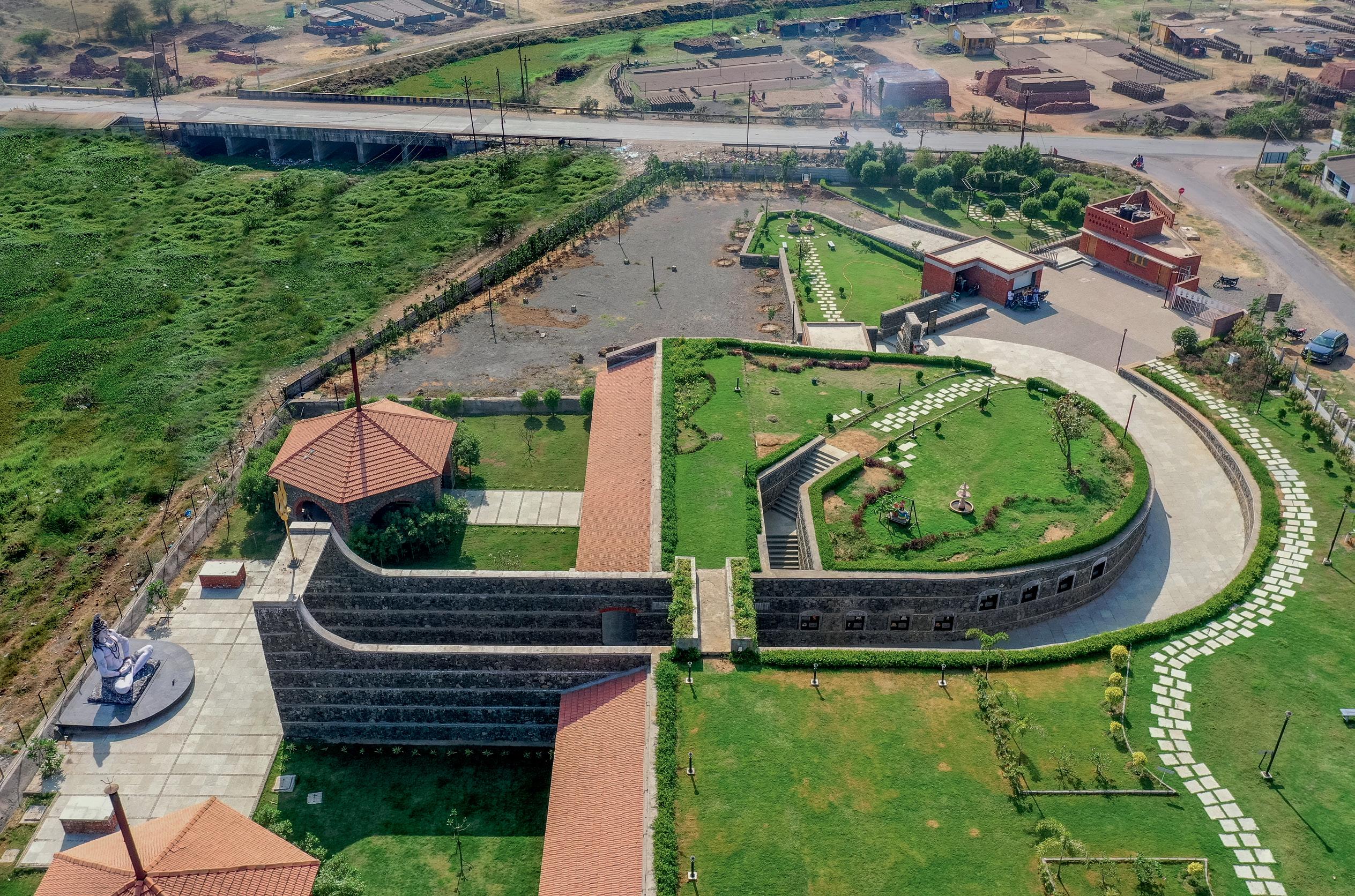
Project: Udan Crematorium, Gujarat, Architects: d6thD Design Studio, Ahmedabad
Our fear and discomfort with death have left crematoriums with segregated, cold, and depressing spaces in urban context so far. The architects were commissioned by a private trust to change such an underperforming Hindu crematorium into a vital place at Amalsad town in Gujarat. The architect came up with the idea of creating a place that would not only fulfill cremation rituals but would also to make much-needed valuable public space for daily use in the urban setting.
The Site and Entry: The 2-acre site has adjoining roads on the north and west sides, a small river on the south side, and a few residences on the east side. The site had sloppy terrain of 5m going down from north to the south-west. The architect strategically transformed half of the contoured site into two major levels-the upper level for public space and the lower level for cremation space-by cut and fill method. Both levels are connected by the ramp, which is considered the ceremonial path.
Upon arrival at the entrance plaza from the northern road, visitors are persuaded to slow down by the invisible building and offered multiple paths. However, the partly visible chimney and golden trident spark curiosity. A driveway ramp on the west side leads down to the parking area, and visitors can return back to the plaza shortly by using a staircase connecting the both.
この記事は Architecture + Design の March 2023 版に掲載されています。
7 日間の Magzter GOLD 無料トライアルを開始して、何千もの厳選されたプレミアム ストーリー、9,000 以上の雑誌や新聞にアクセスしてください。
すでに購読者です ? サインイン
この記事は Architecture + Design の March 2023 版に掲載されています。
7 日間の Magzter GOLD 無料トライアルを開始して、何千もの厳選されたプレミアム ストーリー、9,000 以上の雑誌や新聞にアクセスしてください。
すでに購読者です? サインイン

A GRECIAN RETREAT
Shimona Bhansali imbues a subtle touch of opulence to this home in Mumbai

A BOLD STATEMENT
Dhampur Sugar Mills Limited's workspace in New Delhi designed and built by Officebanao adopts an industrial narrative

A BREATH OF FRAGRANT DESIGN IN DELHI'S HEART
An office that smells like perfumery; that is the vision that TWI brought to life in this office space designed for an acclaimed perfume company in India

MASTER OF ALL TRADES
The ethos of forward-thinking and ingenuity finds its architectural counterpart within the walls of Nikhil Kamath and Abhijeet Pai's office-a vision of organic design infused with the essence of India

A TOUCH OF OPULENCE
Designed by Aparna Kaushik, this Delhi office displays an interesting balance of classic aesthetics and contemporary sensibilities

THE WOODEN WONDERLAND
Priyanka and Piyush Mehra envision a stunning experience centre for Vikas Plywood

THE HUB: BUILDING COMMUNITIES
Studio Lotus designs a dynamic mixed-use community hub that activates Chennai's largest IT Park

THE WINNER'S PERCH
Baldiwala Edge designs a Singapore-based ship broker's office as a torch collector's paradise, offering a 360-degree bird's-eye view of the Mumbai skyline

THE DIRECTOR'S CABIN
Designed by Envisage, this office gives a new definition to the traditional notion of biophilia

Designing Corporate India
From weaving the magic of a Star Trek-themed command centre to crafting bespoke block-printed workstations, Vijaya Bhargav and Arnab Ghosh-the trailblazing co-founders of Ostraca-have astonishingly transformed a staggering 29 million square feet of office space for India's tech giants and global enterprises-all while maintaining a flat hierarchical company culture-fuelling a master class in corporate design