
Somewhere in the midst of chasing submissions and bunking classes in the School of Planning and Architecture, New Delhi, in the latter half of the 80s, we realised a synergy and alignment in our design ideologies and ethics. Today, as we recall those days through a cloud of nostalgia, it is easy to understand that those experiences allowed our shared friendship to effortlessly transition into the partnership we have today.
Our practice groupDCA was formally launched in 1996, in an India that lacked much scope for architects or designers. That India was different; the concept of design itself was seen as a luxury and functionality prized above all. However, over the years, we've witnessed a dramatic evolution of the profession the country alongside the changing Indian lifestyle and our ability to travel and desire to be entertained. In the early days, our goal was to introduce as much aesthetic value into the functional prerequisites as we could. As we grew, our design principles began to solidify, and we realized that one of our core values has always been practicality. We started out when resources were limited; sustainability was a default setting rather than a debate and we've carried that value with us through the decades. The gimmicks of design are something we've intentionally shied away from.
この記事は Home & Design Trends の Volume 10 Issue 10 版に掲載されています。
7 日間の Magzter GOLD 無料トライアルを開始して、何千もの厳選されたプレミアム ストーリー、9,000 以上の雑誌や新聞にアクセスしてください。
すでに購読者です ? サインイン
この記事は Home & Design Trends の Volume 10 Issue 10 版に掲載されています。
7 日間の Magzter GOLD 無料トライアルを開始して、何千もの厳選されたプレミアム ストーリー、9,000 以上の雑誌や新聞にアクセスしてください。
すでに購読者です? サインイン
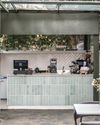
BALI IN BENGALURU
Studio Skapa Architects devises a sophisticated design for a cafe in Bengaluru that integrates with the surrounding nature
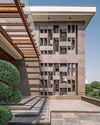
A ROBUST PRESENCE
Hiral Jobalia Studio helms the design of this 14,000sqft Firozabad residence that is accompanied by generous landscaped areas measuring nearly twice the size of the building footprint
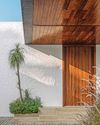
A SUBLIME STANCE
This spacious house in Gujarat, conceptualised by Dipen Gada & Associates, does away with frills and ostentation in favour of an aesthetic dictated by clean lines and tasteful restraint
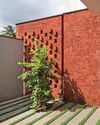
A CONTEXTUAL NARRATIVE
Natural elements effortlessly weave their way into this Ratnagiri house designed by Hrishikesh More Architects
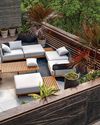
NATURE'S HUG
Thoughtfully designed by Manoj Patel Design Studio, this home in Gujarat integrates functionality with unique spatial experiences
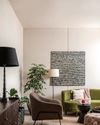
CLASSICALLY CONTEMPORARY
A confluence of neo-classical and modern elements form the crux of this fuss-free family home by TaP Design Inc.
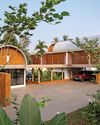
THE BLURRING REALMS
Conceived by LIJO.RENY.architects, the architecture of The Stoic Wall Residence-located in Kerala - shapes up in response to the region's tropical climate and the site's challenging physical conditions
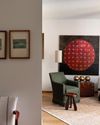
A UNIQUE BLEND
Faisal Manzur facelifts this Chennai home with elements that seem simple but are crafted with utmost attention to detail

BRICK TALES
Charged Voids fosters an intimate brick-walled sanctuary for a multi-generational family in Chandigarh

The future is VERNACULAR!
Responsible and responsive, architects Pashmin Shah and Satyajeet Patwardhan are at the forefront of taking things slow and championing the modern vernacular design approach that is steeped in science, culture and so much more. In this exclusive, they discuss the larger picture with us