
My primary interest was in photography and film and my dream was to become a cinematographer but my father in a typically Indian way was reluctant to let me pursue it without an engineering degree first. One day by complete accident, I met Laurie Baker at one of his sites during my final year of civil engineering degree in 1984. We just started talking and discussing various topics that interested both of us and at the end of a long conversation, I asked him whether I could work with him. He agreed to have me on board and together with him I learned my basic lessons in architecture. I was the 4th person to work with him and he was already 67 years old. He was not very popular in the field at that time and many conventional engineers and architects said that his buildings will not last more than 10 years and the exposed brickwork architecture he created is not suitable for the heavy rainfall in Kerala. Baker always questioned the status quo and the mainstream architecture that was prevalent at that time.
Your prolific journey began with basic lessons in architecture under the tutelage of Laurie Baker...in retrospect how integral were these days to your growth as a green architect?
I was very sensitive to environmental and social issues even before I joined Laurie Baker. As a student, I was very actively involved with the NGO Kerala Sastra Sahitya Parishad (KSSP) which involved itself in the popularisation of science and even spent more time volunteering for the organisation than my studies. KSSP was at the forefront of saving Silent Valley national park from a dam and reservoir. One of the main debates we were involved in the 1970s was whether we wanted to save the lion-tailed monkeys of Silent Valley rainforest or to solve the energy crisis.
この記事は Home & Design Trends の Volume 11 No 4 版に掲載されています。
7 日間の Magzter GOLD 無料トライアルを開始して、何千もの厳選されたプレミアム ストーリー、9,000 以上の雑誌や新聞にアクセスしてください。
すでに購読者です ? サインイン
この記事は Home & Design Trends の Volume 11 No 4 版に掲載されています。
7 日間の Magzter GOLD 無料トライアルを開始して、何千もの厳選されたプレミアム ストーリー、9,000 以上の雑誌や新聞にアクセスしてください。
すでに購読者です? サインイン
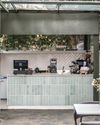
BALI IN BENGALURU
Studio Skapa Architects devises a sophisticated design for a cafe in Bengaluru that integrates with the surrounding nature
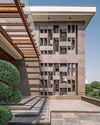
A ROBUST PRESENCE
Hiral Jobalia Studio helms the design of this 14,000sqft Firozabad residence that is accompanied by generous landscaped areas measuring nearly twice the size of the building footprint
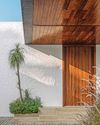
A SUBLIME STANCE
This spacious house in Gujarat, conceptualised by Dipen Gada & Associates, does away with frills and ostentation in favour of an aesthetic dictated by clean lines and tasteful restraint
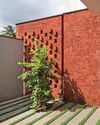
A CONTEXTUAL NARRATIVE
Natural elements effortlessly weave their way into this Ratnagiri house designed by Hrishikesh More Architects
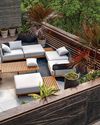
NATURE'S HUG
Thoughtfully designed by Manoj Patel Design Studio, this home in Gujarat integrates functionality with unique spatial experiences

CLASSICALLY CONTEMPORARY
A confluence of neo-classical and modern elements form the crux of this fuss-free family home by TaP Design Inc.
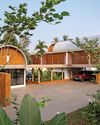
THE BLURRING REALMS
Conceived by LIJO.RENY.architects, the architecture of The Stoic Wall Residence-located in Kerala - shapes up in response to the region's tropical climate and the site's challenging physical conditions
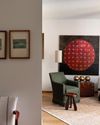
A UNIQUE BLEND
Faisal Manzur facelifts this Chennai home with elements that seem simple but are crafted with utmost attention to detail

BRICK TALES
Charged Voids fosters an intimate brick-walled sanctuary for a multi-generational family in Chandigarh

The future is VERNACULAR!
Responsible and responsive, architects Pashmin Shah and Satyajeet Patwardhan are at the forefront of taking things slow and championing the modern vernacular design approach that is steeped in science, culture and so much more. In this exclusive, they discuss the larger picture with us